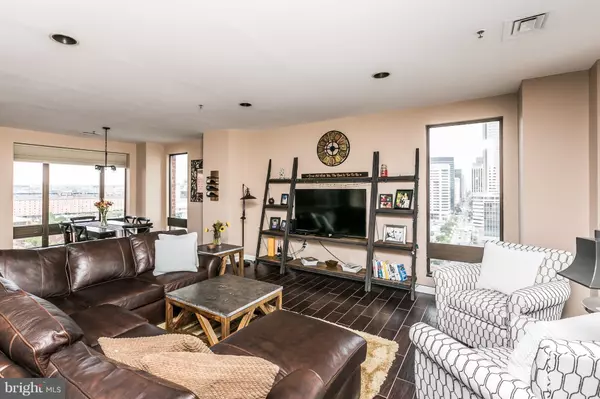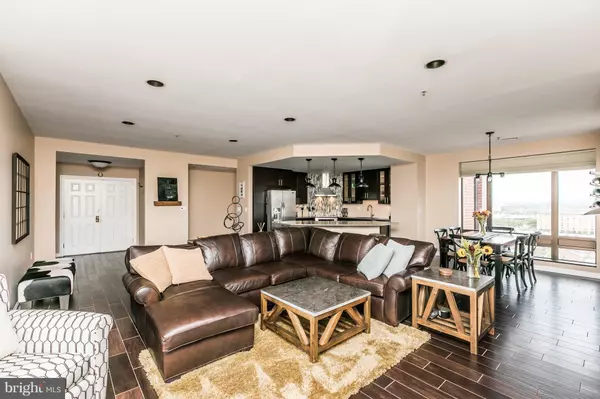10 E LEE ST #1209 Baltimore, MD 21202
2 Beds
2 Baths
1,541 SqFt
UPDATED:
Key Details
Property Type Condo
Sub Type Condo/Co-op
Listing Status Active
Purchase Type For Sale
Square Footage 1,541 sqft
Price per Sqft $246
Subdivision Harbor Court Condominiums
MLS Listing ID MDBA2171406
Style Contemporary,Transitional
Bedrooms 2
Full Baths 2
Condo Fees $1,154/mo
HOA Y/N N
Abv Grd Liv Area 1,541
Year Built 1988
Available Date 2025-07-15
Annual Tax Amount $6,000
Tax Year 2024
Property Sub-Type Condo/Co-op
Source BRIGHT
Property Description
Tower—with spectacular views from all rooms, including magnificent Inner Harbor sunrises and Camden Yards sunsets.
This immaculate, move-in-ready unit features a gourmet open kitchen with an expansive
breakfast bar, gorgeous floors throughout, a spacious primary suite with an updated en suite bath and walk-in closet, plus a deeded garage parking ensuring the utmost convenience, and private storage.
Enjoy rare privacy and serenity in this well-run and beautifully maintained building with only 3 double-door units per floor, no shared walls, and no sound from neighbors above or below. Luxury amenities include a 24/7 doorman, concierge, and porters, secure package/mail service, and direct indoor access to The Royal Sonesta Harbor Court Hotel. An optional membership offers access to the pool, fitness center, racquetball and tennis courts, as well as their restaurants and lounge. Residents can enjoy complimentary wine and food events, including a stunning and festive holiday party.
Just steps to the Inner Harbor Promenade, dining and nightlife options, the stadiums, and a new waterfront park (opening in 2026). Quick access to the MARC train with services to DC, and Interstate 83 and 95.
Location
State MD
County Baltimore City
Zoning R-8
Direction North
Rooms
Other Rooms Living Room, Dining Room, Primary Bedroom, Bedroom 2, Kitchen, Bathroom 2, Primary Bathroom
Main Level Bedrooms 2
Interior
Interior Features Kitchen - Gourmet, Kitchen - Island, Upgraded Countertops, Combination Dining/Living, Entry Level Bedroom, Floor Plan - Open, Primary Bath(s), Recessed Lighting, Walk-in Closet(s), Wood Floors
Hot Water Electric
Heating Heat Pump(s)
Cooling Central A/C, Heat Pump(s)
Flooring Hardwood, Ceramic Tile
Equipment Cooktop, Range Hood, Oven - Wall, Dishwasher, Disposal, Refrigerator, Icemaker, Stainless Steel Appliances, Washer, Dryer, Water Heater
Fireplace N
Appliance Cooktop, Range Hood, Oven - Wall, Dishwasher, Disposal, Refrigerator, Icemaker, Stainless Steel Appliances, Washer, Dryer, Water Heater
Heat Source Electric
Laundry Dryer In Unit, Washer In Unit
Exterior
Parking Features Inside Access, Covered Parking
Garage Spaces 1.0
Parking On Site 1
Amenities Available Concierge, Elevator, Fitness Center, Pool - Indoor, Racquet Ball, Sauna, Security, Guest Suites, Meeting Room, Pool Mem Avail, Reserved/Assigned Parking
Water Access N
View Harbor, Water, City
Accessibility Elevator, Level Entry - Main, 36\"+ wide Halls
Total Parking Spaces 1
Garage Y
Building
Story 1
Unit Features Hi-Rise 9+ Floors
Sewer Public Sewer
Water Public
Architectural Style Contemporary, Transitional
Level or Stories 1
Additional Building Above Grade, Below Grade
Structure Type Dry Wall
New Construction N
Schools
School District Baltimore City Public Schools
Others
Pets Allowed Y
HOA Fee Include Custodial Services Maintenance,Insurance,Reserve Funds,Sewer,Water,Ext Bldg Maint,Management,Snow Removal,Trash
Senior Community No
Tax ID 0322010876 090
Ownership Condominium
Security Features Desk in Lobby,Doorman,Exterior Cameras,Resident Manager,Sprinkler System - Indoor,24 hour security,Fire Detection System,Surveillance Sys,Main Entrance Lock
Special Listing Condition Standard
Pets Allowed Breed Restrictions, Size/Weight Restriction






