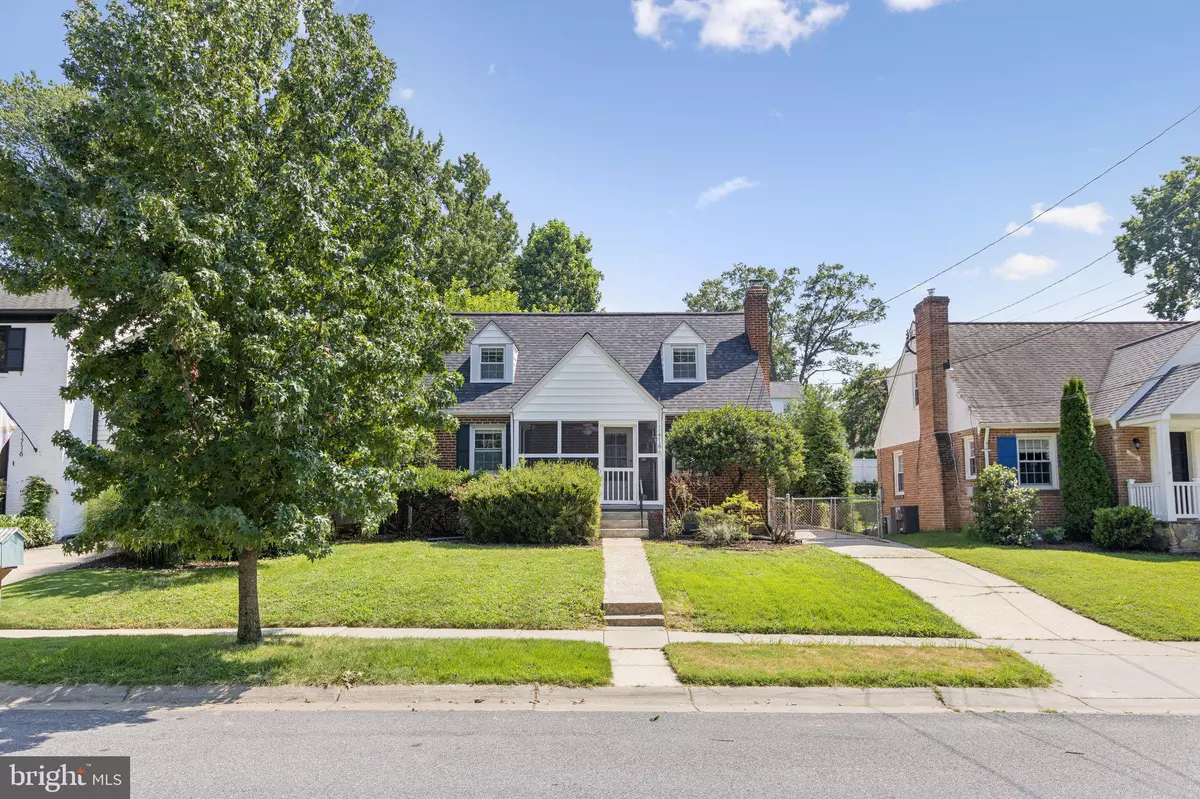1718 DUBLIN DR Silver Spring, MD 20902
4 Beds
3 Baths
1,700 SqFt
OPEN HOUSE
Sun Aug 03, 1:00pm - 3:00pm
UPDATED:
Key Details
Property Type Single Family Home
Sub Type Detached
Listing Status Active
Purchase Type For Sale
Square Footage 1,700 sqft
Price per Sqft $352
Subdivision Forest Estates
MLS Listing ID MDMC2193358
Style Cape Cod
Bedrooms 4
Full Baths 2
Half Baths 1
HOA Y/N N
Abv Grd Liv Area 1,275
Year Built 1947
Annual Tax Amount $5,832
Tax Year 2024
Lot Size 6,120 Sqft
Acres 0.14
Property Sub-Type Detached
Source BRIGHT
Property Description
The main level offers a spacious living room, two well-sized bedrooms, and a full bath. One of the bedrooms could be perfect for guests or can easily serve as a home office. The eat-in kitchen is outfitted with warm wood cabinetry, granite countertops, stainless steel appliances, and opens directly to the expansive backyard—ideal for both everyday living and entertaining.
Upstairs, you'll find two additional bedrooms and a second full bath. The finished lower level adds flexible living space with a large rec room, half bath and laundry area. Whether you're hosting friends or enjoying quiet evenings at home, this home offers space to gather and unwind.
A detached garage and paved driveway provide plenty of off-street parking, and the fully fenced yard is perfect for outdoor entertaining, gardening, or play.
Situated in a lovely neighborhood, this home is just a 15-minute walk or a quick drive with parking to Forest Glen Metro and under 2 miles from Target, CVS, and grocery stores like Giant and ALDI. It offers two great parks within the neighborhood and even more within walking distance. You can play tennis or visit the farmer's market at Getty Park or access Sligo Creek trail through Forest Grove Park. The community is active and hosts annual events like a Halloween party and parade. For commuting, you have easy access to 495, downtown Silver Spring, and Wheaton. Holy Cross Hospital is just across Forest Glen Road.
*Square footage is approximate and should not be used for property valuation.
Location
State MD
County Montgomery
Zoning R60
Rooms
Basement Fully Finished
Main Level Bedrooms 2
Interior
Hot Water Natural Gas
Heating Forced Air
Cooling Central A/C
Fireplaces Number 1
Equipment Dishwasher, Disposal, Microwave, Oven/Range - Gas, Stainless Steel Appliances, Washer
Fireplace Y
Appliance Dishwasher, Disposal, Microwave, Oven/Range - Gas, Stainless Steel Appliances, Washer
Heat Source Natural Gas
Laundry Basement
Exterior
Parking Features Garage Door Opener
Garage Spaces 2.0
Water Access N
Accessibility None
Total Parking Spaces 2
Garage Y
Building
Story 3
Foundation Block
Sewer Public Sewer
Water Public
Architectural Style Cape Cod
Level or Stories 3
Additional Building Above Grade, Below Grade
New Construction N
Schools
Elementary Schools Flora M. Singer
Middle Schools Sligo
High Schools Albert Einstein
School District Montgomery County Public Schools
Others
Senior Community No
Tax ID 161301114693
Ownership Fee Simple
SqFt Source Assessor
Special Listing Condition Standard






