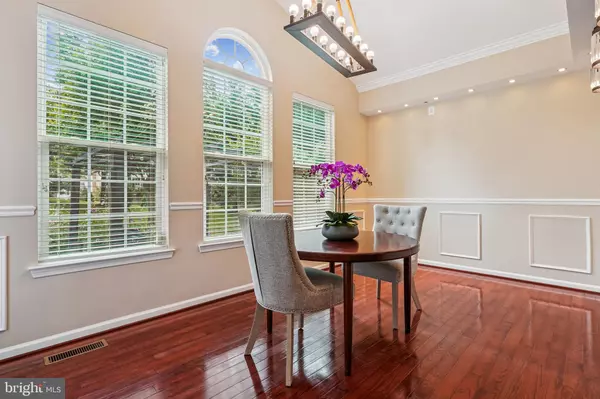4614 KLING DR Alexandria, VA 22312
4 Beds
5 Baths
2,935 SqFt
OPEN HOUSE
Sun Aug 10, 1:00pm - 4:00pm
UPDATED:
Key Details
Property Type Single Family Home
Sub Type Detached
Listing Status Coming Soon
Purchase Type For Sale
Square Footage 2,935 sqft
Price per Sqft $408
Subdivision Lincolnia Hills
MLS Listing ID VAFX2260036
Style Colonial
Bedrooms 4
Full Baths 4
Half Baths 1
HOA Y/N N
Abv Grd Liv Area 2,935
Year Built 2012
Available Date 2025-08-08
Annual Tax Amount $13,250
Tax Year 2025
Lot Size 10,505 Sqft
Acres 0.24
Property Sub-Type Detached
Source BRIGHT
Property Description
Outdoor Charm- Enjoy peaceful mornings and evenings on the charming back patio with paver stones, set against a backdrop of blooming Rose of Sharon trees—a picture-perfect retreat.
Refined Interiors- Step inside to find gleaming hardwood floors throughout the main level, complemented by a marble-tiled family room featuring a cozy gas fireplace. The two-story foyer with expansive windows floods the space with natural light, enhanced by custom blinds throughout the home.
Chef-Inspired Kitchen The gourmet kitchen is a dream, complete with pendant and recessed lighting, rich oak cabinetry, and granite countertops. It opens seamlessly into the family room, ideal for entertaining and everyday living.
Formal Elegance The living and dining rooms are adorned with chair rail, dental molding, and shadow boxing, all illuminated by elegant recessed lighting and beautiful chandeliers.
Luxurious Owner's Retreat The spacious primary suite offers dual walk-in closets and a spa-like bathroom with a soaking tub, separate shower, water closet, and refined finishes.
Additional Bedrooms & Baths- Three additional generous bedrooms share a well-appointed hall bath featuring a double vanity and tub/shower combo.
Expansive Lower Level- The walk-up basement offers versatile living space with a bonus room, au-paire suite, media room, expansive recreation area, and two full bathrooms—all highlighted by stylish lighting throughout.
Built by NV Homes and completely move-in ready, this property combines timeless design with modern comfort. This home is exceptionally close to DC, the Pentagon, Mark Center, Amazon HQ2, Old Town Alexandria, Shirlington Village, the Landmark redevelopment& more! Shops, eateries, community pool & scenic trails are just blocks away, blending peaceful retreat & urban convenience. Nearby attractions include Pinecrest Golf Course, Green Spring Gardens, Mason District Park & more. With quick access to I-395 & local roads, commuting is effortless. Don't miss this awesome opportunity, it won't last!
Location
State VA
County Fairfax
Zoning 130
Rooms
Other Rooms Living Room, Dining Room, Primary Bedroom, Bedroom 2, Bedroom 3, Bedroom 4, Kitchen, Family Room, Breakfast Room, Bonus Room
Basement Connecting Stairway, Daylight, Partial
Interior
Interior Features Floor Plan - Open, Kitchen - Eat-In, Kitchen - Gourmet, Kitchen - Island, Kitchen - Table Space, Window Treatments, Wood Floors
Hot Water 60+ Gallon Tank, Natural Gas
Cooling Ceiling Fan(s), Heat Pump(s)
Flooring Hardwood, Tile/Brick, Marble, Carpet
Fireplaces Number 1
Fireplaces Type Fireplace - Glass Doors, Gas/Propane, Mantel(s)
Equipment Built-In Microwave, Cooktop, Dishwasher, Disposal, Dryer, Dryer - Front Loading, Exhaust Fan, Extra Refrigerator/Freezer, Icemaker, Instant Hot Water, Oven - Double, Oven - Self Cleaning, Oven - Wall, Oven/Range - Gas, Refrigerator, Stainless Steel Appliances, Washer, Washer - Front Loading
Fireplace Y
Window Features Double Pane,Palladian,Screens
Appliance Built-In Microwave, Cooktop, Dishwasher, Disposal, Dryer, Dryer - Front Loading, Exhaust Fan, Extra Refrigerator/Freezer, Icemaker, Instant Hot Water, Oven - Double, Oven - Self Cleaning, Oven - Wall, Oven/Range - Gas, Refrigerator, Stainless Steel Appliances, Washer, Washer - Front Loading
Heat Source Natural Gas
Laundry Has Laundry, Main Floor, Washer In Unit, Basement
Exterior
Parking Features Garage - Side Entry, Garage Door Opener
Garage Spaces 2.0
Utilities Available Cable TV Available, Natural Gas Available, Electric Available, Phone Available, Sewer Available, Water Available
Water Access N
View Garden/Lawn, Scenic Vista, Street
Roof Type Composite
Accessibility 48\"+ Halls, Accessible Switches/Outlets, Doors - Lever Handle(s), Doors - Swing In, Level Entry - Main
Attached Garage 2
Total Parking Spaces 2
Garage Y
Building
Lot Description Backs to Trees, Cul-de-sac, Front Yard, Landscaping
Story 3
Foundation Active Radon Mitigation
Sewer Public Sewer
Water Public
Architectural Style Colonial
Level or Stories 3
Additional Building Above Grade, Below Grade
New Construction N
Schools
Elementary Schools Parklawn
Middle Schools Holmes
High Schools Annandale
School District Fairfax County Public Schools
Others
Pets Allowed Y
Senior Community No
Tax ID 0722 17 0005
Ownership Fee Simple
SqFt Source Assessor
Security Features Exterior Cameras
Acceptable Financing Cash, Conventional, FHA, VA
Listing Terms Cash, Conventional, FHA, VA
Financing Cash,Conventional,FHA,VA
Special Listing Condition Standard
Pets Allowed Dogs OK, Cats OK






