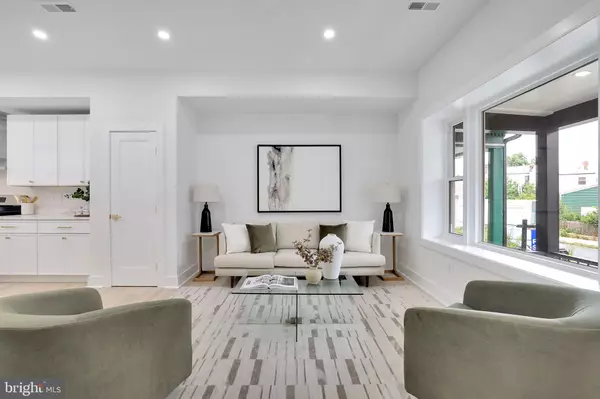746 NEWTON PL NW Washington, DC 20010
4 Beds
4 Baths
2,201 SqFt
OPEN HOUSE
Sat Aug 09, 11:00am - 1:00pm
UPDATED:
Key Details
Property Type Townhouse
Sub Type Interior Row/Townhouse
Listing Status Active
Purchase Type For Sale
Square Footage 2,201 sqft
Price per Sqft $408
Subdivision Columbia Heights
MLS Listing ID DCDC2214456
Style Colonial
Bedrooms 4
Full Baths 3
Half Baths 1
HOA Y/N N
Abv Grd Liv Area 1,553
Year Built 1914
Annual Tax Amount $1,639
Tax Year 2022
Lot Size 1,500 Sqft
Acres 0.03
Property Sub-Type Interior Row/Townhouse
Source BRIGHT
Property Description
Perfectly positioned in the heart of Columbia Heights, this 4-bedroom, 4-bath home offers 2,201 square feet of thoughtfully designed living space across three levels. A Nu Ventures Development, this home blends modern design, generous square footage, and rare city conveniences—inside and out.
Step inside to an open and light-filled layout, featuring designer finishes, a chef's kitchen with quartz countertops and a waterfall island, and brand-new stainless steel appliances. The home has been completely reimagined with new electrical, plumbing, windows, HVAC, and a smart layout built for both entertaining and everyday living.
Enjoy multiple outdoor spaces including a front porch, rear deck, and a fenced backyard—plus gated off-street parking. The walk-out lower level offers incredible flexibility, perfect as a guest suite, rec room, or private office with its own full bath.
Located just 0.5 miles from the Columbia Heights Metro and steps to neighborhood favorites like The Coupe, Makan, Call Your Mother, and Meridian Hill Park. You're also minutes from Trader Joe's, Target, and Whole Foods, with easy access to U Street, Petworth, and Downtown D.C.
With no HOA and in one of the city's most walkable, dynamic neighborhoods, 746 Newton Place NW delivers the space, style, and location you've been looking for.
Offered at $899,000 — schedule your private showing today! Catered Open House 08/09/2025 11-1pm!
Location
State DC
County Washington
Zoning 011
Rooms
Other Rooms Living Room, Dining Room, Kitchen, Foyer
Basement Connecting Stairway, Fully Finished, Heated, Outside Entrance, Rear Entrance, Walkout Level
Interior
Interior Features Dining Area, Kitchen - Country, Kitchen - Table Space, Other
Hot Water Instant Hot Water
Heating Hot Water
Cooling None
Flooring Luxury Vinyl Plank
Equipment Oven - Single, Oven/Range - Electric, Refrigerator, Stove, Water Heater
Appliance Oven - Single, Oven/Range - Electric, Refrigerator, Stove, Water Heater
Heat Source Electric
Exterior
Exterior Feature Porch(es), Deck(s)
Parking Features Garage - Rear Entry
Garage Spaces 2.0
Fence Fully
Water Access N
View Street
Roof Type Shingle
Accessibility Other
Porch Porch(es), Deck(s)
Attached Garage 2
Total Parking Spaces 2
Garage Y
Building
Lot Description Interior, Rear Yard
Story 2
Foundation Concrete Perimeter
Sewer Public Sewer
Water Public
Architectural Style Colonial
Level or Stories 2
Additional Building Above Grade, Below Grade
New Construction N
Schools
School District District Of Columbia Public Schools
Others
Senior Community No
Tax ID 2895//0078
Ownership Fee Simple
SqFt Source Estimated
Acceptable Financing Conventional, FHA 203(k), FHA 203(b), Negotiable, VA, Other
Listing Terms Conventional, FHA 203(k), FHA 203(b), Negotiable, VA, Other
Financing Conventional,FHA 203(k),FHA 203(b),Negotiable,VA,Other
Special Listing Condition Standard






