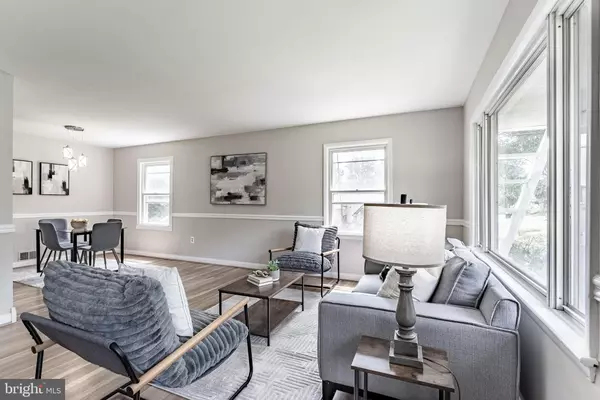3831 HILL ST Fairfax, VA 22030
5 Beds
3 Baths
2,064 SqFt
OPEN HOUSE
Sat Aug 09, 1:00pm - 3:00pm
Sun Aug 10, 1:00pm - 4:00pm
UPDATED:
Key Details
Property Type Single Family Home
Sub Type Detached
Listing Status Active
Purchase Type For Sale
Square Footage 2,064 sqft
Price per Sqft $358
Subdivision Fairchester
MLS Listing ID VAFC2006690
Style Ranch/Rambler
Bedrooms 5
Full Baths 2
Half Baths 1
HOA Y/N N
Abv Grd Liv Area 2,064
Year Built 1954
Annual Tax Amount $7,762
Tax Year 2025
Lot Size 0.258 Acres
Acres 0.26
Property Sub-Type Detached
Source BRIGHT
Property Description
Welcome to 3831 Hill Street – A Beautifully Renovated Retreat in the Heart of Fairfax
Step into this stunning 4-bedroom, 2.5-bath home offering over 3,600 square feet of thoughtfully updated living space. Located on a quiet street in Fairfax City's sought-after Fairchester community, this home blends timeless charm with fresh, modern updates.
✨ Stylish Upgrades You'll Love:
All hardwood floors refinished, new carpet, new luxury vinyl flooring, and fresh paint throughout
Brand new HVAC for year-round comfort and peace of mind
Newly updated bathrooms with contemporary finishes and clean design
Spacious bonus room, perfect for a home office, playroom, or creative studio
Designated laundry room with ample storage and workspace
Finished walk-up basement ideal for entertaining, guest space, or home gym
Elegant, updated kitchen with modern appliances and great flow into the main living area
🌿 Outdoor Living:
Step out from the living area onto your private deck—perfect for morning coffee, evening wine, or weekend barbecues. Overlooking the backyard and surrounded by mature trees, it's your personal oasis for relaxing or entertaining in style.
🛌 Private Owner's Retreat:
The primary suite is tucked privately upstairs and features vaulted ceilings with skylights, a large closet, and a freshly updated en-suite bath—your own peaceful sanctuary at the end of the day.
📍 Prime Location Perks:
Minutes from Old Town Fairfax, filled with local shops, dining, farmers markets, and year-round events
Easy access to Royal Lake Park, Burke Lake, and trail systems for walking, biking, and nature escapes
Close to I-66, Route 50, Route 29, and the Vienna Metro—a commuter's dream
Zoned for top-rated Fairfax City schools, including Fairfax High
Why This Home Stands Out:
✅ Move-in ready with major updates already done
✅ Over 3,600 sq ft of finished space
✅ Private deck, finished walk-up basement, and bonus room
✅ One of the most beautifully updated homes in this well-established community
Don't miss your chance to tour this rare Fairfax gem
Location
State VA
County Fairfax City
Zoning RH
Rooms
Other Rooms Living Room, Dining Room, Bedroom 2, Bedroom 3, Bedroom 4, Kitchen, Family Room, Basement, Breakfast Room, Bedroom 1, Laundry, Office, Bathroom 1, Full Bath, Half Bath
Basement Connecting Stairway, Full, Walkout Stairs, Partially Finished
Main Level Bedrooms 4
Interior
Interior Features Breakfast Area, Carpet, Combination Dining/Living, Dining Area, Entry Level Bedroom, Primary Bath(s), Recessed Lighting, Skylight(s), Wood Floors
Hot Water Electric
Heating Heat Pump(s)
Cooling Central A/C
Flooring Carpet, Hardwood, Luxury Vinyl Plank
Equipment Built-In Microwave, Dishwasher, Disposal, Dryer, Oven/Range - Electric, Refrigerator, Stainless Steel Appliances, Washer, Water Heater
Fireplace N
Appliance Built-In Microwave, Dishwasher, Disposal, Dryer, Oven/Range - Electric, Refrigerator, Stainless Steel Appliances, Washer, Water Heater
Heat Source Electric
Laundry Main Floor
Exterior
Exterior Feature Deck(s)
Garage Spaces 8.0
Water Access N
Accessibility None
Porch Deck(s)
Total Parking Spaces 8
Garage N
Building
Story 3
Foundation Other
Sewer Public Sewer
Water Public
Architectural Style Ranch/Rambler
Level or Stories 3
Additional Building Above Grade, Below Grade
New Construction N
Schools
Elementary Schools Providence
Middle Schools Katherine Johnson
High Schools Fairfax
School District Fairfax County Public Schools
Others
Senior Community No
Tax ID 57 1 09 043
Ownership Fee Simple
SqFt Source Assessor
Special Listing Condition Standard






