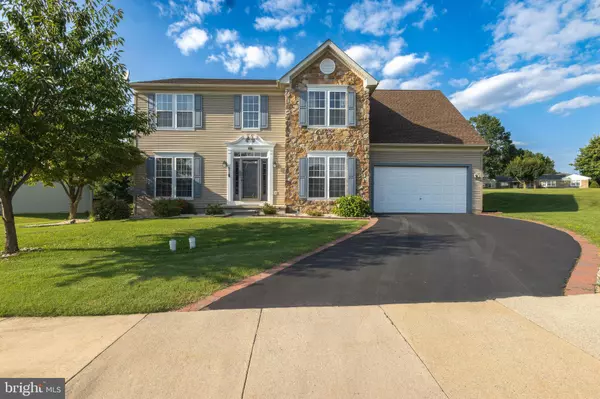409 N BROOKSIDE DR Oxford, PA 19363
4 Beds
3 Baths
3,004 SqFt
UPDATED:
Key Details
Property Type Single Family Home
Sub Type Detached
Listing Status Active
Purchase Type For Sale
Square Footage 3,004 sqft
Price per Sqft $174
Subdivision Brookside Estates
MLS Listing ID PACT2105664
Style Colonial
Bedrooms 4
Full Baths 2
Half Baths 1
HOA Fees $19/ann
HOA Y/N Y
Abv Grd Liv Area 2,544
Year Built 2002
Annual Tax Amount $7,024
Tax Year 2025
Lot Size 0.320 Acres
Acres 0.32
Lot Dimensions 0.00 x 0.00
Property Sub-Type Detached
Source BRIGHT
Property Description
This inviting residence offers a perfect blend of style, space, and functionality. Step into the dramatic two-story foyer with its open staircase and tiled floor, setting the tone for the thoughtfully designed interior. The formal living room with a double window and plush carpet, elegant formal dining room ideal for entertaining.
The heart of the home is the gorgeous, updated kitchen featuring 42” painted cabinetry with glass-front showcase doors, granite countertops, a center island, breakfast bar, stainless steel appliances, stylish range hood, recessed lighting, gas cooking, pantry, tile backsplash, and tile flooring. The kitchen opens into a sun-drenched morning room with sliding glass doors to the rear deck — perfect for indoor-outdoor living.
Adjacent to the kitchen is a spacious family room with a wall of windows and a gas fireplace framed in slate, an inviting spot to relax and gather.
A convenient first-floor full bath with tile completes the main level.
Upstairs, you'll find a spacious owner's suite with cathedral ceiling, h/h closets, and a luxurious tiled bath featuring a glass-enclosed shower, soaking tub, dual vanities, and a private water closet. Three additional generously sized bedrooms and a beautifully tiled hall bath round out the second floor.
The finished lower level offers a versatile recreation area ideal for a home gym, playroom, or office, plus ample storage space. Notable upgrades include a recently installed HVAC system and gas hot water heater.
Exterior highlights include a stone-accented front with low-maintenance vinyl siding, a recently replaced roof, nicely landscaped yard with mature plantings and stone beds, and a paved driveway leading to a two-car garage with an epoxy-coated floor.
Additional features include 9' ceilings on the main level and a clean, move-in-ready condition throughout.
This home offers the perfect blend of comfort, style, and convenience — close to shopping, schools, and everything Oxford has to offer.
Location
State PA
County Chester
Area Oxford Boro (10306)
Zoning RESIDENTIAL
Rooms
Other Rooms Living Room, Dining Room, Primary Bedroom, Bedroom 2, Bedroom 3, Kitchen, Family Room, Bedroom 1, Other, Recreation Room
Basement Full, Partially Finished
Interior
Interior Features Primary Bath(s), Kitchen - Island, Butlers Pantry, Bathroom - Stall Shower, Dining Area
Hot Water Natural Gas
Heating Forced Air
Cooling Central A/C
Flooring Wood, Fully Carpeted, Tile/Brick
Fireplaces Number 1
Fireplaces Type Gas/Propane
Equipment Cooktop, Built-In Range, Oven - Self Cleaning, Dishwasher, Disposal
Fireplace Y
Appliance Cooktop, Built-In Range, Oven - Self Cleaning, Dishwasher, Disposal
Heat Source Natural Gas
Laundry Lower Floor
Exterior
Parking Features Garage Door Opener
Garage Spaces 2.0
Utilities Available Cable TV
Water Access N
Roof Type Pitched,Shingle
Accessibility None
Attached Garage 2
Total Parking Spaces 2
Garage Y
Building
Lot Description Level, Sloping, Open, Front Yard, Rear Yard, SideYard(s)
Story 2
Foundation Concrete Perimeter
Sewer Public Sewer
Water Public
Architectural Style Colonial
Level or Stories 2
Additional Building Above Grade, Below Grade
Structure Type Cathedral Ceilings,9'+ Ceilings
New Construction N
Schools
High Schools Oxford Area
School District Oxford Area
Others
HOA Fee Include Common Area Maintenance
Senior Community No
Tax ID 06-01 -0040
Ownership Fee Simple
SqFt Source Assessor
Acceptable Financing Conventional, FHA, PHFA, USDA
Listing Terms Conventional, FHA, PHFA, USDA
Financing Conventional,FHA,PHFA,USDA
Special Listing Condition Standard






