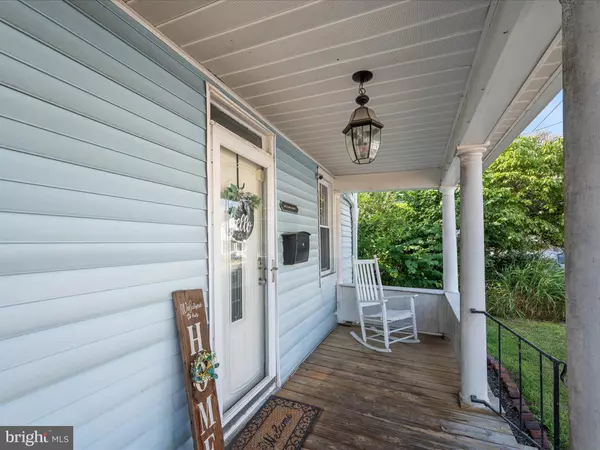609 WEST VIRGINIA AVE Martinsburg, WV 25401
6 Beds
4 Baths
2,704 SqFt
UPDATED:
Key Details
Property Type Single Family Home
Sub Type Detached
Listing Status Active
Purchase Type For Sale
Square Footage 2,704 sqft
Price per Sqft $129
Subdivision None Available
MLS Listing ID WVBE2041608
Style Colonial
Bedrooms 6
Full Baths 3
Half Baths 1
HOA Y/N N
Abv Grd Liv Area 2,704
Year Built 1920
Annual Tax Amount $1,891
Tax Year 2024
Lot Size 0.276 Acres
Acres 0.28
Property Sub-Type Detached
Source BRIGHT
Property Description
You can't beat the functionality of the open-concept floor plan and the plethora of thoughtful enhancements that have elevated this charming home to the modern state it's in today. The main level seamelssly integrates the living spaces and features an inviting kitchen with classic white cabinetry, a center island, recessed lighting, and a walk-in pantry for easy storage. Plus there's an office and other flex space to use as you please. Consistent LVP flooring connects each space for improved flow and durability.
Upstairs, you'll find five generously sized bedrooms with two renovated bathrooms, including an en suite bath featuring a custom walk-in shower, dual vanities, a sliding barn door, and white shiplap walls for a crisp, modern look. An upper level laundry room with a utility sink adds everyday ease.
Outside, a welcoming front porch sets the tone, while the rear paver patio and mature trees provide a relaxing fenced retreat on a rare double lot. Additional highlights include a two-car attached garage, brick driveway plus additional on-street parking, a 7-year-old roof, a brand-new natural gas furnace, and a one-year-old HVAC system—offering convenience and peace of mind in one exceptional package. This move-in-ready home is full of character and so many unique features!
Location
State WV
County Berkeley
Zoning 101
Direction Southeast
Rooms
Other Rooms Living Room, Dining Room, Primary Bedroom, Bedroom 3, Bedroom 4, Bedroom 5, Kitchen, Family Room, Basement, Foyer, Laundry, Office, Bedroom 6, Primary Bathroom, Full Bath, Half Bath
Basement Dirt Floor
Main Level Bedrooms 1
Interior
Interior Features Bathroom - Tub Shower, Bathroom - Walk-In Shower, Carpet, Ceiling Fan(s), Combination Dining/Living, Dining Area, Entry Level Bedroom, Family Room Off Kitchen, Kitchen - Eat-In, Kitchen - Island, Pantry, Primary Bath(s), Recessed Lighting, Store/Office, Upgraded Countertops, Walk-in Closet(s), Water Treat System, Window Treatments
Hot Water Natural Gas
Heating Heat Pump(s)
Cooling Central A/C
Flooring Carpet, Ceramic Tile, Luxury Vinyl Plank
Inclusions Windows (decorative) on dining room wall.
Equipment Built-In Microwave, Dishwasher, Disposal, Icemaker, Refrigerator, Water Conditioner - Owned, Stainless Steel Appliances
Fireplace N
Appliance Built-In Microwave, Dishwasher, Disposal, Icemaker, Refrigerator, Water Conditioner - Owned, Stainless Steel Appliances
Heat Source Natural Gas
Laundry Upper Floor, Hookup
Exterior
Exterior Feature Patio(s), Porch(es)
Parking Features Garage - Front Entry, Garage Door Opener
Garage Spaces 6.0
Fence Rear, Wood
Water Access N
View Garden/Lawn, Street, Trees/Woods
Roof Type Shingle
Accessibility None
Porch Patio(s), Porch(es)
Attached Garage 2
Total Parking Spaces 6
Garage Y
Building
Lot Description Front Yard, Level, Not In Development, Rear Yard, SideYard(s)
Story 3
Foundation Active Radon Mitigation
Sewer Public Sewer
Water Public
Architectural Style Colonial
Level or Stories 3
Additional Building Above Grade, Below Grade
New Construction N
Schools
School District Berkeley County Schools
Others
Senior Community No
Tax ID 06 17025900010000
Ownership Fee Simple
SqFt Source Assessor
Acceptable Financing Cash, Conventional, FHA, USDA, VA
Listing Terms Cash, Conventional, FHA, USDA, VA
Financing Cash,Conventional,FHA,USDA,VA
Special Listing Condition Standard
Virtual Tour https://www.zillow.com/view-imx/48a1eee2-5887-4237-82fe-4c41ce1b576e?setAttribution=mls&wl=true&initialViewType=pano&utm_source=dashboard






