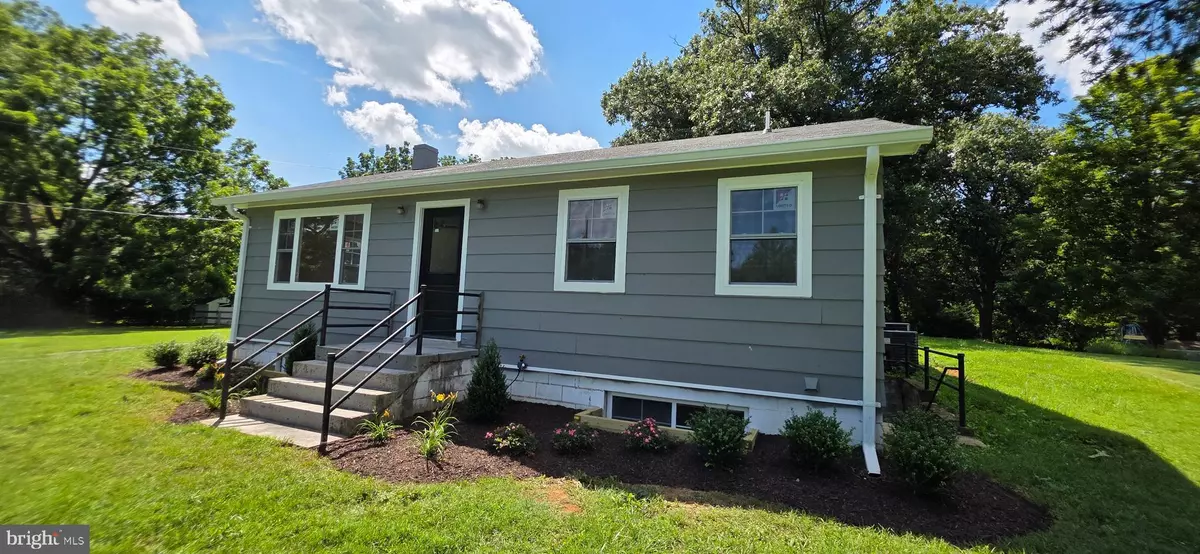6866 LORD FAIRFAX HWY Berryville, VA 22611
3 Beds
2 Baths
2,156 SqFt
UPDATED:
Key Details
Property Type Single Family Home
Sub Type Detached
Listing Status Coming Soon
Purchase Type For Sale
Square Footage 2,156 sqft
Price per Sqft $252
Subdivision None Available
MLS Listing ID VACL2003910
Style Ranch/Rambler
Bedrooms 3
Full Baths 2
HOA Y/N N
Abv Grd Liv Area 1,437
Year Built 1968
Available Date 2025-08-13
Annual Tax Amount $1,560
Tax Year 2023
Lot Size 0.720 Acres
Acres 0.72
Property Sub-Type Detached
Source BRIGHT
Property Description
Discover the perfect blend of modern luxury and country charm in this *fully renovated* 3-bedroom, 2-bath home with desirable one-level living and a finished walk-up basement. Every inch has been redone—new windows, electrical, plumbing, HVAC, flooring, fixtures, lighting, and a stunning brand-new kitchen with all-new appliances.
The main level offers two spacious bedrooms, a beautifully updated full bath, separate dining room, and a cozy living area. The light-filled finished basement features a large bedroom, full bath, family room, a large storage area, and private walk-up egress—perfect for guests, in-laws, or a home office.
Set on a flat ¾-acre lot, this property includes an oversized attached 2-car garage **plus** a detached one-car garage with extra workshop space—ideal for hobbies, storage, or your dream man cave/she-shed.
All of this is just 1 hour and 20 minutes from Washington, D.C., making it the perfect commuter retreat. Move right in—*everything is brand new*! Homes like this in Berryville don't last—schedule your tour today!
Location
State VA
County Clarke
Zoning AOC
Rooms
Basement Combination, Improved, Partially Finished, Poured Concrete, Side Entrance, Windows, Full, Interior Access, Outside Entrance, Walkout Stairs
Main Level Bedrooms 2
Interior
Interior Features Bathroom - Tub Shower, Breakfast Area, Dining Area, Efficiency, Exposed Beams, Family Room Off Kitchen, Flat, Floor Plan - Traditional, Kitchen - Eat-In
Hot Water Electric
Heating Central
Cooling Central A/C
Flooring Luxury Vinyl Plank, Wood
Fireplaces Number 2
Fireplaces Type Brick, Wood
Equipment Washer, Dryer
Furnishings No
Fireplace Y
Appliance Washer, Dryer
Heat Source Electric
Laundry Main Floor
Exterior
Exterior Feature Porch(es)
Parking Features Garage - Side Entry, Garage Door Opener, Inside Access
Garage Spaces 3.0
Water Access N
Roof Type Architectural Shingle
Accessibility None
Porch Porch(es)
Attached Garage 2
Total Parking Spaces 3
Garage Y
Building
Lot Description Backs to Trees, Front Yard, Level, Rear Yard
Story 1
Foundation Block, Concrete Perimeter
Sewer On Site Septic
Water Well
Architectural Style Ranch/Rambler
Level or Stories 1
Additional Building Above Grade, Below Grade
New Construction N
Schools
School District Clarke County Public Schools
Others
Pets Allowed Y
Senior Community No
Tax ID 14B-1--2
Ownership Fee Simple
SqFt Source Estimated
Acceptable Financing Cash, Conventional, FHA, USDA, VA
Listing Terms Cash, Conventional, FHA, USDA, VA
Financing Cash,Conventional,FHA,USDA,VA
Special Listing Condition Standard
Pets Allowed No Pet Restrictions




