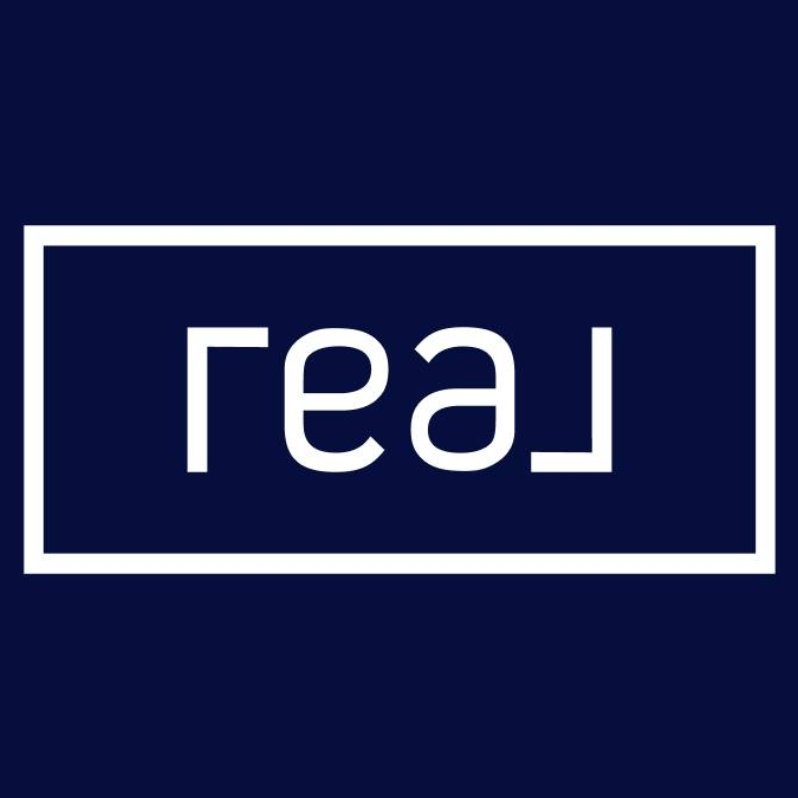
8114 BARTHOLOMEW CT Baltimore, MD 21206
3 Beds
3 Baths
1,443 SqFt
UPDATED:
Key Details
Property Type Townhouse
Sub Type Interior Row/Townhouse
Listing Status Pending
Purchase Type For Sale
Square Footage 1,443 sqft
Price per Sqft $269
Subdivision None Available
MLS Listing ID MDBC2141152
Style Traditional
Bedrooms 3
Full Baths 2
Half Baths 1
HOA Fees $525/ann
HOA Y/N Y
Abv Grd Liv Area 1,443
Year Built 2025
Annual Tax Amount $4,716
Tax Year 2024
Lot Size 1,799 Sqft
Acres 0.04
Property Sub-Type Interior Row/Townhouse
Source BRIGHT
Property Description
The main level welcomes you with an open-concept floor plan that effortlessly connects the living room, dining area, and chef-inspired kitchen. From granite countertops and stainless-steel appliances to luxury vinyl plank flooring and a private garage entrance, every feature is made to simplify daily living while elevating your space.
Upstairs, retreat to a spacious primary suite with a walk-in closet and a spa-like bath featuring double vanities and a sleek walk-in shower. Two secondary bedrooms, a full bath, and convenient laundry space ensure everyone has room to relax and recharge.
Built with LGI Homes' signature CompleteHome™ package, the Camden includes modern finishes, energy-saving features, and thoughtful details at every turn. More than just a home, it's a place designed to fit your lifestyle—today and for years to come.
Location
State MD
County Baltimore
Zoning BALTIMORE COUNTY
Rooms
Other Rooms Living Room, Dining Room, Primary Bedroom, Bedroom 2, Bedroom 3, Kitchen, Utility Room, Bathroom 2, Primary Bathroom, Half Bath
Interior
Interior Features Attic, Bar, Bathroom - Stall Shower, Bathroom - Tub Shower, Carpet, Ceiling Fan(s), Combination Kitchen/Living, Dining Area, Floor Plan - Open, Kitchen - Island, Pantry, Primary Bath(s), Upgraded Countertops
Hot Water Electric
Heating Programmable Thermostat
Cooling Programmable Thermostat, Central A/C, Ceiling Fan(s)
Flooring Carpet, Vinyl
Equipment Dishwasher, Disposal, Energy Efficient Appliances, Freezer, Icemaker, Microwave, Oven - Single, Oven/Range - Electric, Refrigerator, Stainless Steel Appliances, Stove, Water Heater
Furnishings No
Fireplace N
Window Features Low-E,Vinyl Clad
Appliance Dishwasher, Disposal, Energy Efficient Appliances, Freezer, Icemaker, Microwave, Oven - Single, Oven/Range - Electric, Refrigerator, Stainless Steel Appliances, Stove, Water Heater
Heat Source Electric
Laundry Upper Floor, Hookup
Exterior
Parking Features Garage Door Opener, Built In, Garage - Front Entry
Garage Spaces 1.0
Utilities Available Cable TV Available, Electric Available, Phone Available, Sewer Available, Water Available
Water Access N
Roof Type Architectural Shingle,Fiberglass
Street Surface Paved
Accessibility None
Attached Garage 1
Total Parking Spaces 1
Garage Y
Building
Story 2
Foundation Permanent, Slab
Sewer Public Sewer
Water Public
Architectural Style Traditional
Level or Stories 2
Additional Building Above Grade, Below Grade
Structure Type Dry Wall
New Construction Y
Schools
Elementary Schools Mccormick
Middle Schools Nottingham
High Schools Overlea
School District Baltimore County Public Schools
Others
Pets Allowed Y
Senior Community No
Tax ID 04142500005707
Ownership Fee Simple
SqFt Source 1443
Security Features Carbon Monoxide Detector(s),Fire Detection System
Acceptable Financing Cash, Conventional, FHA, VA
Horse Property N
Listing Terms Cash, Conventional, FHA, VA
Financing Cash,Conventional,FHA,VA
Special Listing Condition Standard
Pets Allowed No Pet Restrictions







