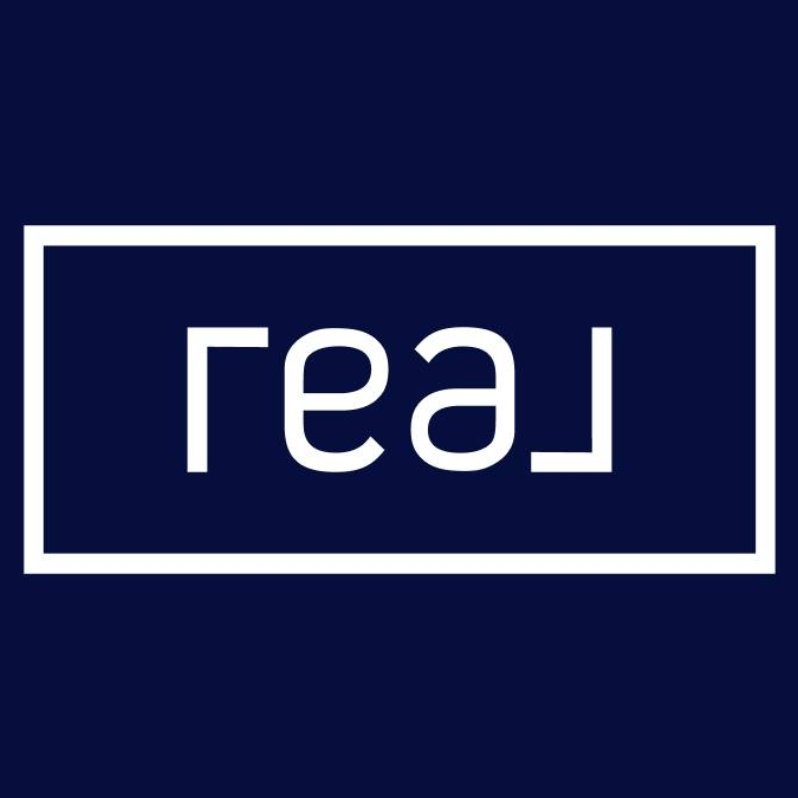
34297 SUMMERLYN DR #503 Lewes, DE 19958
3 Beds
2 Baths
1,560 SqFt
UPDATED:
Key Details
Property Type Condo
Sub Type Condo/Co-op
Listing Status Active
Purchase Type For Sale
Square Footage 1,560 sqft
Price per Sqft $233
Subdivision Summerlyn
MLS Listing ID DESU2097306
Style Unit/Flat
Bedrooms 3
Full Baths 2
Condo Fees $599/mo
HOA Y/N N
Abv Grd Liv Area 1,560
Year Built 2004
Lot Dimensions 0.00 x 0.00
Property Sub-Type Condo/Co-op
Source BRIGHT
Property Description
Enjoy outdoor relaxation on your private shaded patio with a ceiling fan, perfect for al fresco dining. The primary suite is a true retreat with two closets and a cheerful ensuite bath featuring a dual-sink vanity and ample storage. Additional highlights include: entry-level unit with secure access, community pool access & Weekly rentals permitted—great for vacation or turnkey rental potential.
Located just minutes from Cape Henlopen State Park, Rehoboth Beach, Lewes-Cape May Ferry, shopping outlets, and top dining spots. Whether you're looking for a full-time residence, a weekend getaway, or an investment property, this condo checks all the boxes.
Location
State DE
County Sussex
Area Lewes Rehoboth Hundred (31009)
Zoning C-1
Rooms
Main Level Bedrooms 3
Interior
Interior Features Carpet, Ceiling Fan(s), Entry Level Bedroom, Floor Plan - Open, Pantry
Hot Water Electric
Heating Heat Pump(s)
Cooling Central A/C
Flooring Carpet, Ceramic Tile
Fireplaces Number 1
Fireplaces Type Gas/Propane
Equipment Dishwasher, Dryer, Microwave, Oven/Range - Electric, Refrigerator, Washer, Water Heater
Furnishings Yes
Fireplace Y
Appliance Dishwasher, Dryer, Microwave, Oven/Range - Electric, Refrigerator, Washer, Water Heater
Heat Source Electric
Laundry Dryer In Unit, Washer In Unit
Exterior
Amenities Available Elevator, Pool - Outdoor
Water Access N
View Pond, Water
Accessibility Level Entry - Main
Garage N
Building
Story 1
Unit Features Garden 1 - 4 Floors
Sewer Public Sewer
Water Public
Architectural Style Unit/Flat
Level or Stories 1
Additional Building Above Grade, Below Grade
Structure Type Dry Wall
New Construction N
Schools
School District Cape Henlopen
Others
Pets Allowed Y
HOA Fee Include Common Area Maintenance,Ext Bldg Maint,Management,Pool(s),Trash
Senior Community No
Tax ID 334-06.00-490.00-503
Ownership Condominium
SqFt Source 1560
Acceptable Financing Cash, Conventional
Listing Terms Cash, Conventional
Financing Cash,Conventional
Special Listing Condition Standard
Pets Allowed Cats OK, Dogs OK, Number Limit







