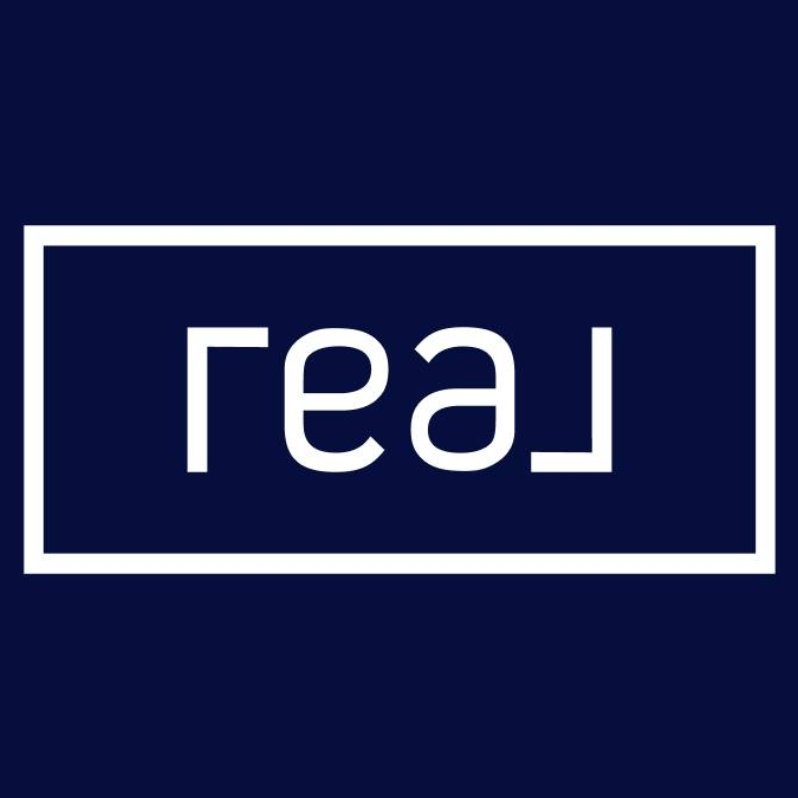
8326 FAYETTE ST Philadelphia, PA 19150
3 Beds
2 Baths
1,278 SqFt
UPDATED:
Key Details
Property Type Townhouse
Sub Type Interior Row/Townhouse
Listing Status Coming Soon
Purchase Type For Sale
Square Footage 1,278 sqft
Price per Sqft $195
Subdivision Cedarbrook
MLS Listing ID PAPH2548476
Style Other
Bedrooms 3
Full Baths 1
Half Baths 1
HOA Y/N N
Abv Grd Liv Area 1,278
Year Built 1950
Available Date 2025-10-27
Annual Tax Amount $3,337
Tax Year 2025
Lot Size 1,742 Sqft
Acres 0.04
Property Sub-Type Interior Row/Townhouse
Source BRIGHT
Property Description
Step inside to a bright open-concept main level featuring new flooring, neutral tones, and plenty of natural light. The living and dining areas flow into a modernized kitchen, complete with updated cabinetry, countertops, and room for everyday cooking and entertaining.
Upstairs, you'll find three bedrooms and a full bath.The partially finished basement provides extra living or storage space, along with washer and dryer hookups and a half bath for added convenience.
Enjoy outdoor space with a well-kept front lawn that adds to the home's curb appeal, plus a one-car garage and additional parking space in the back.
Located close to local shops, schools, and public transportation, this home offers the perfect balance of comfort and convenience.
✨ Come see 8326 Fayette Street and imagine the possibilities of making it your new home!
Location
State PA
County Philadelphia
Area 19150 (19150)
Zoning RSA5
Rooms
Other Rooms Bedroom 2, Bedroom 3, Basement, Bedroom 1, Bathroom 1, Half Bath
Basement Outside Entrance
Interior
Hot Water Natural Gas
Heating Forced Air
Cooling Central A/C
Flooring Hardwood, Luxury Vinyl Plank
Inclusions Stove
Fireplace N
Heat Source Natural Gas
Laundry Hookup, Lower Floor
Exterior
Parking Features Basement Garage
Garage Spaces 1.0
Utilities Available None
Water Access N
Accessibility Level Entry - Main
Attached Garage 1
Total Parking Spaces 1
Garage Y
Building
Story 3
Foundation Stone
Above Ground Finished SqFt 1278
Sewer Public Sewer
Water Public
Architectural Style Other
Level or Stories 3
Additional Building Above Grade, Below Grade
New Construction N
Schools
School District Philadelphia City
Others
Pets Allowed Y
Senior Community No
Tax ID 502296900
Ownership Fee Simple
SqFt Source 1278
Acceptable Financing Cash, Conventional, FHA, VA
Listing Terms Cash, Conventional, FHA, VA
Financing Cash,Conventional,FHA,VA
Special Listing Condition Standard
Pets Allowed No Pet Restrictions



