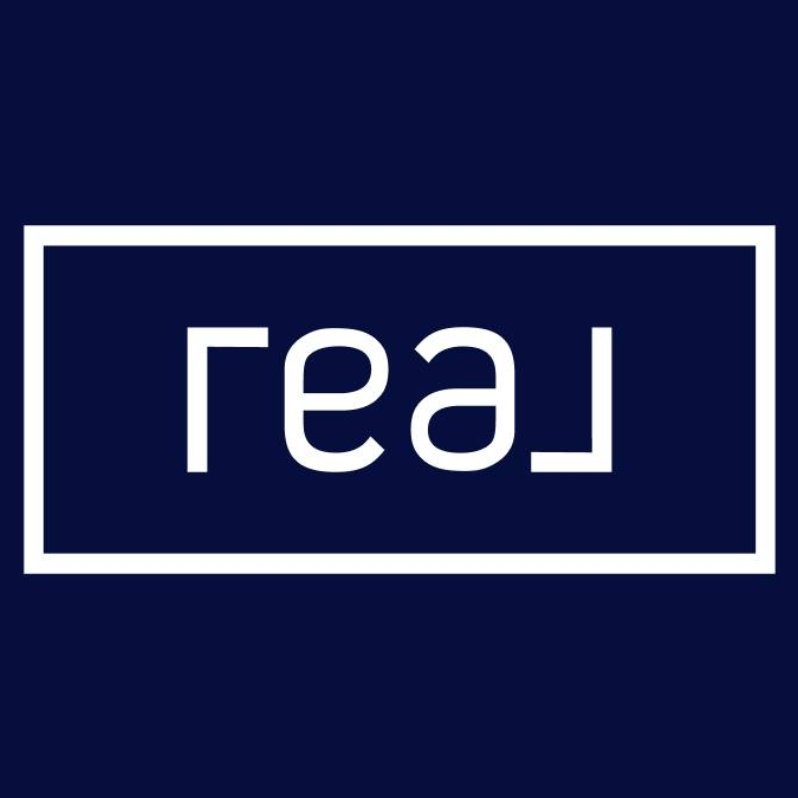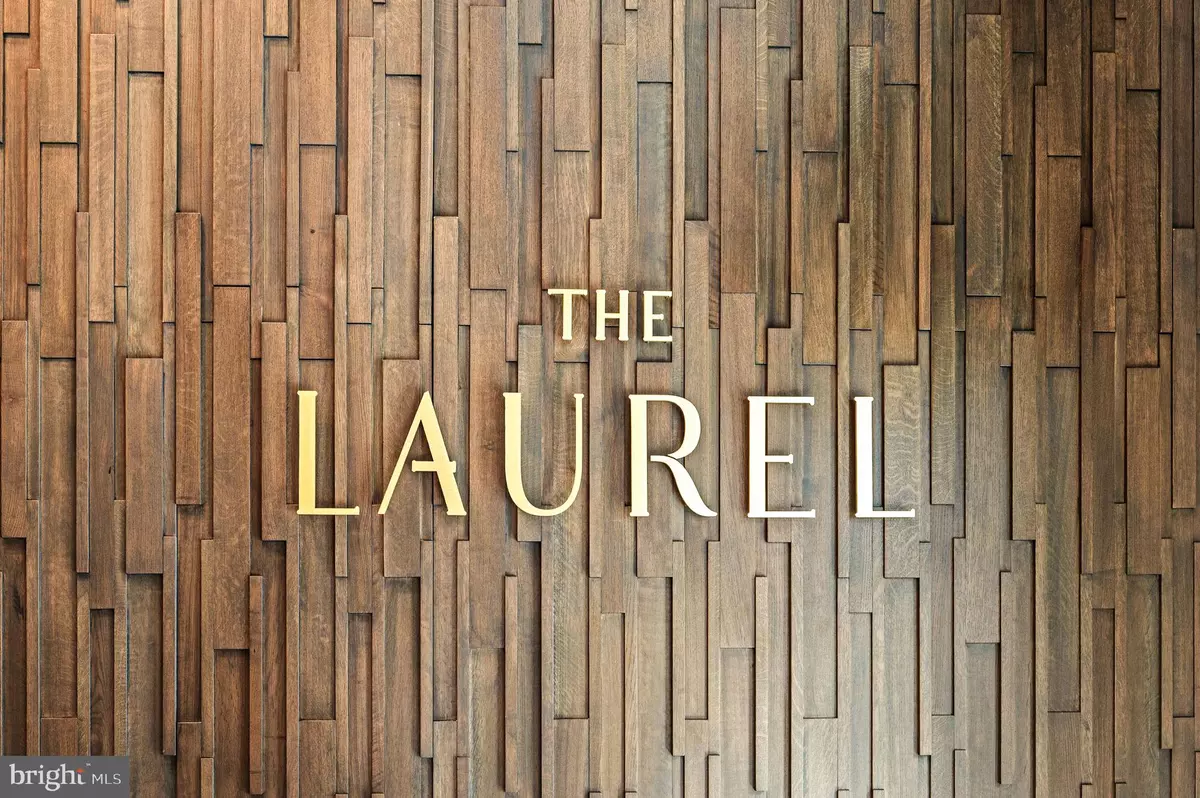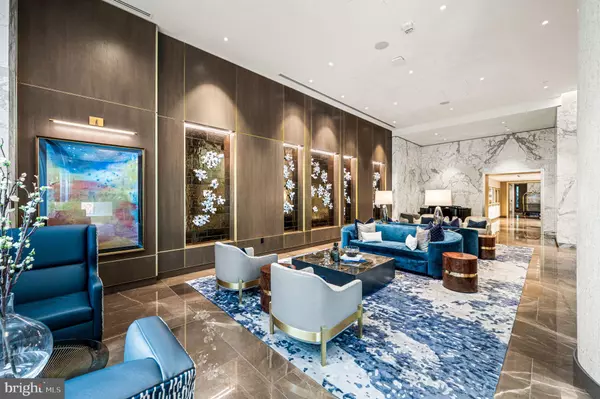
1911 WALNUT #RESIDENCE 3804 Philadelphia, PA 19103
2 Beds
3 Baths
1,721 SqFt
UPDATED:
Key Details
Property Type Condo
Sub Type Condo/Co-op
Listing Status Active
Purchase Type For Sale
Square Footage 1,721 sqft
Price per Sqft $1,975
Subdivision Rittenhouse Square
MLS Listing ID PAPH2551940
Style Unit/Flat
Bedrooms 2
Full Baths 2
Half Baths 1
Condo Fees $2,134/mo
HOA Y/N N
Abv Grd Liv Area 1,721
Annual Tax Amount $2,638
Tax Year 2025
Property Sub-Type Condo/Co-op
Source BRIGHT
Property Description
Perched high above Philadelphia's skyline, Residence 3804—the highest two-bedroom home in The Laurel Rittenhouse—redefines elevated city living. As you step into this Sky Residence 4, you immediately sense the quiet luxury of design that transcends trends. Every surface has been thoughtfully curated, beginning with walls wrapped in warm oak decorative slat panels, seamlessly concealing doors and closets, creating a continuous flow of texture and refinement.
Morning light floods through floor-to-ceiling windows on the northeast corner, revealing panoramic city views that stretch from Rittenhouse Square to the Delaware River. The open living and dining area, framed by over 10-foot ceilings and Carlisle Wide Plank blonde hardwood floors, is anchored by a striking ventless gas fireplace, elegantly set within the same oak paneling that defines the home's architectural rhythm.
In the heart of this residence lies a gourmet kitchen worthy of its skyline backdrop. Outfitted with Hans Krug two-toned cabinetry—a sophisticated mix of matte walnut and high-gloss white—it's both a showpiece and a chef's dream. The Calacatta Quartz waterfall island invites casual gatherings, while the integrated Sub-Zero refrigerator, Wolf gas cooktop, steam and convection ovens, and Signature dishwasher ensure performance matches style. A wet bar with a full-size Sub-Zero wine fridge and beverage center completes the space, perfect for evenings that begin with a toast on the first of two private balconies.
The primary suite is an intimate retreat, where the second balcony offers tranquil views of Rittenhouse Square. Custom wallpaper and fully automated blackout drapery frame a setting of quiet indulgence. The primary bath features floor-to-ceiling porcelain walls, marble floors, and an expansive shower adorned with Fantini fixtures—a sanctuary of calm and craftsmanship. A custom-designed walk-in closet provides both beauty and order.
Even functional spaces have been elevated: the laundry room features a full-size, vented Maytag washer and dryer with bespoke cabinetry, reflecting the home's holistic attention to detail.
Technology and design converge effortlessly throughout the residence. Lutron Palladiom keypads, Leon built-in speakers, Lutron shades, Forbes & Lomax Invisible Light Switches, and a powerful Araknis Wi-Fi network bring both intelligence and subtlety to daily living.
Every day in Sky Residence 3804 begins and ends with the city at your feet—the energy of Philadelphia shimmering below, and the quiet sophistication of The Laurel Rittenhouse embracing you in the clouds. This is not just a home; it's a private sanctuary in the sky, reserved for the few who seek the pinnacle of Rittenhouse luxury.
***One parking space is included in listed price, second parking space is available for additional $100,000***
Location
State PA
County Philadelphia
Area 19103 (19103)
Zoning CMX-4
Direction South
Rooms
Main Level Bedrooms 2
Interior
Interior Features Family Room Off Kitchen, Floor Plan - Open, Kitchen - Island, Primary Bath(s), Sprinkler System, Bathroom - Stall Shower, Walk-in Closet(s), Wet/Dry Bar, Wine Storage, Wood Floors
Hot Water Natural Gas
Heating Heat Pump(s)
Cooling Central A/C
Equipment Built-In Microwave, Cooktop, Dishwasher, Disposal, Dryer, Oven - Wall, Washer, Water Dispenser, Icemaker
Furnishings No
Fireplace N
Appliance Built-In Microwave, Cooktop, Dishwasher, Disposal, Dryer, Oven - Wall, Washer, Water Dispenser, Icemaker
Heat Source Natural Gas
Laundry Dryer In Unit, Washer In Unit
Exterior
Exterior Feature Balconies- Multiple
Parking Features Other
Garage Spaces 1.0
Amenities Available Bar/Lounge, Concierge, Elevator, Exercise Room, Extra Storage, Fitness Center, Guest Suites, Hot tub, Meeting Room, Party Room, Pool - Indoor, Pool - Outdoor, Reserved/Assigned Parking, Sauna, Security, Transportation Service
Water Access N
Accessibility None
Porch Balconies- Multiple
Total Parking Spaces 1
Garage Y
Building
Story 1
Unit Features Hi-Rise 9+ Floors
Above Ground Finished SqFt 1721
Sewer Public Sewer
Water Public
Architectural Style Unit/Flat
Level or Stories 1
Additional Building Above Grade
New Construction Y
Schools
School District The School District Of Philadelphia
Others
Pets Allowed Y
HOA Fee Include Alarm System,All Ground Fee,Health Club,Management,Water,Trash,Snow Removal,Sauna,Pool(s),Ext Bldg Maint,Common Area Maintenance
Senior Community No
Tax ID NO TAX RECORD
Ownership Condominium
SqFt Source 1721
Security Features 24 hour security,Doorman,Security System
Special Listing Condition Standard
Pets Allowed Number Limit
Virtual Tour https://my.matterport.com/show/?m=oQTsv1vidKj&brand=0&mls=1&







