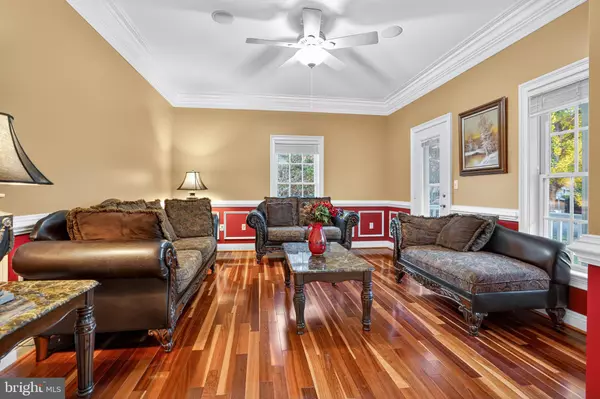
7602 GAYLORD DR Annandale, VA 22003
7 Beds
6 Baths
6,479 SqFt
Open House
Sun Nov 09, 2:00pm - 4:00pm
UPDATED:
Key Details
Property Type Single Family Home
Sub Type Detached
Listing Status Active
Purchase Type For Sale
Square Footage 6,479 sqft
Price per Sqft $200
Subdivision Annandale Terrace
MLS Listing ID VAFX2278392
Style Contemporary
Bedrooms 7
Full Baths 6
HOA Y/N N
Abv Grd Liv Area 4,676
Year Built 2007
Annual Tax Amount $12,115
Tax Year 2025
Lot Size 9,295 Sqft
Acres 0.21
Property Sub-Type Detached
Source BRIGHT
Property Description
This residence combines modern elegance with everyday comfort. Flooded with natural light from expansive windows, the home features gleaming hardwood floors and marble tile finishes in every bathroom.
The main level offers exceptional flexibility with a private in-law suite and a dedicated home office. At the heart of the home is the fully equipped chef's kitchen, complete with an oversized granite island, rich custom cabinetry, and premium stainless steel appliances. The spacious breakfast area easily accommodates casual dining, while French doors from the dining room open to an expansive deck overlooking a beautifully landscaped backyard—perfect for entertaining or quiet relaxation.
Upstairs, you'll find four generously sized bedrooms and four full baths. The luxurious primary suite features two walk-in closets and a spa-inspired ensuite bath with a soaking tub and separate glass-enclosed shower.
The lower level offers even more living space with a large recreation room featuring luxury wood flooring, two additional guest rooms, and a full bath. The home is also equipped with an integrated speaker system for modern convenience.
Located just minutes from the Beltway (I-495), this home offers easy access to dining, shopping, and entertainment in Annandale, Mosaic District, and Tysons Corner.
Location
State VA
County Fairfax
Zoning 140
Rooms
Basement Fully Finished, Garage Access, Outside Entrance
Main Level Bedrooms 1
Interior
Interior Features Floor Plan - Open, Kitchen - Gourmet, Kitchen - Island, Pantry, Sound System, Walk-in Closet(s), Wood Floors
Hot Water Natural Gas
Heating Forced Air
Cooling Central A/C
Equipment Built-In Microwave, Cooktop, Dishwasher, Disposal, Dryer, Icemaker, Range Hood, Stainless Steel Appliances
Fireplace N
Appliance Built-In Microwave, Cooktop, Dishwasher, Disposal, Dryer, Icemaker, Range Hood, Stainless Steel Appliances
Heat Source Natural Gas
Laundry Upper Floor
Exterior
Parking Features Basement Garage, Garage - Side Entry
Garage Spaces 4.0
Water Access N
Accessibility None
Attached Garage 2
Total Parking Spaces 4
Garage Y
Building
Story 3
Foundation Other
Above Ground Finished SqFt 4676
Sewer Public Sewer
Water Other
Architectural Style Contemporary
Level or Stories 3
Additional Building Above Grade, Below Grade
New Construction N
Schools
School District Fairfax County Public Schools
Others
Senior Community No
Tax ID 0711 15 0064
Ownership Fee Simple
SqFt Source 6479
Special Listing Condition Standard







