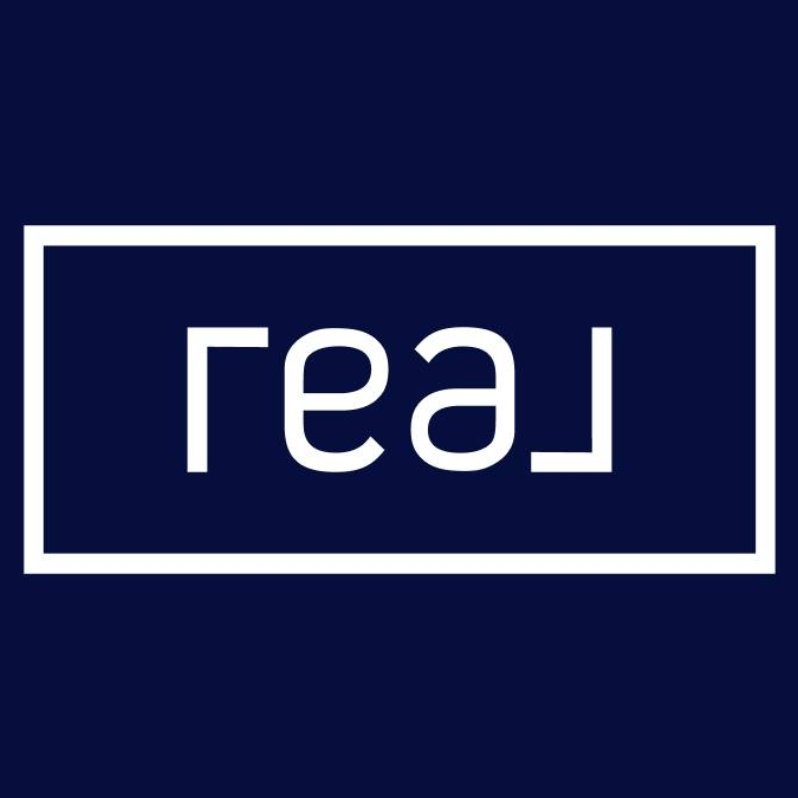Bought with James Hennigan • Equity Pennsylvania Real Estate
$220,000
$219,900
For more information regarding the value of a property, please contact us for a free consultation.
4204 CARTERET DR Philadelphia, PA 19114
3 Beds
2 Baths
1,404 SqFt
Key Details
Sold Price $220,000
Property Type Townhouse
Sub Type Interior Row/Townhouse
Listing Status Sold
Purchase Type For Sale
Square Footage 1,404 sqft
Price per Sqft $156
Subdivision None Available
MLS Listing ID 1000269554
Sold Date 05/16/18
Style Straight Thru
Bedrooms 3
Full Baths 1
Half Baths 1
HOA Y/N N
Abv Grd Liv Area 1,404
Year Built 1973
Annual Tax Amount $2,471
Tax Year 2017
Lot Size 1,817 Sqft
Acres 0.04
Lot Dimensions 18X100
Property Sub-Type Interior Row/Townhouse
Source TREND
Property Description
Completely move in condition rowhome in the Brookhaven section of NE Philadelphia. Everything has been done, just move right in. Upgrades include: New Roof (2014), Remodeled Power Room with ceramic tile floor (2013), Remodeled Main Bath with ceramic tile shower, floor, updated vanity and sink (2014), New Kitchen Flooring (2017), New carpet throughout main floor and basement, New ceiling fans in kitchen and bedrooms. Neutrally painted and carpeted Living Room and Dining Room lead to the large kitchen with updated cabinets and countertops and breakfast bar with storage and shelving. Upstairs has 3 nice sized bedrooms and a beautiful hall bathroom. Fenced backyard with private treeline backs up to Holy Family University Campus. Spacious basement features family room, oversized closet, 1 car garage for storage and laundry room. Close to major highways (I-95 and Rt 1), bus and train, and major shopping areas (Franklin Mills). What more could you want?
Location
State PA
County Philadelphia
Area 19114 (19114)
Zoning RSA4
Rooms
Other Rooms Living Room, Dining Room, Primary Bedroom, Bedroom 2, Kitchen, Family Room, Bedroom 1
Basement Full, Fully Finished
Interior
Interior Features Ceiling Fan(s), Kitchen - Eat-In
Hot Water Natural Gas
Heating Gas, Forced Air
Cooling Central A/C
Flooring Fully Carpeted, Vinyl, Tile/Brick
Equipment Dishwasher, Refrigerator, Disposal
Fireplace N
Appliance Dishwasher, Refrigerator, Disposal
Heat Source Natural Gas
Laundry Basement
Exterior
Garage Spaces 1.0
Water Access N
Accessibility None
Attached Garage 1
Total Parking Spaces 1
Garage Y
Building
Story 2
Above Ground Finished SqFt 1404
Sewer Public Sewer
Water Public
Architectural Style Straight Thru
Level or Stories 2
Additional Building Above Grade
New Construction N
Schools
School District The School District Of Philadelphia
Others
Senior Community No
Tax ID 652439000
Ownership Fee Simple
SqFt Source 1404
Read Less
Want to know what your home might be worth? Contact us for a FREE valuation!

Our team is ready to help you sell your home for the highest possible price ASAP







