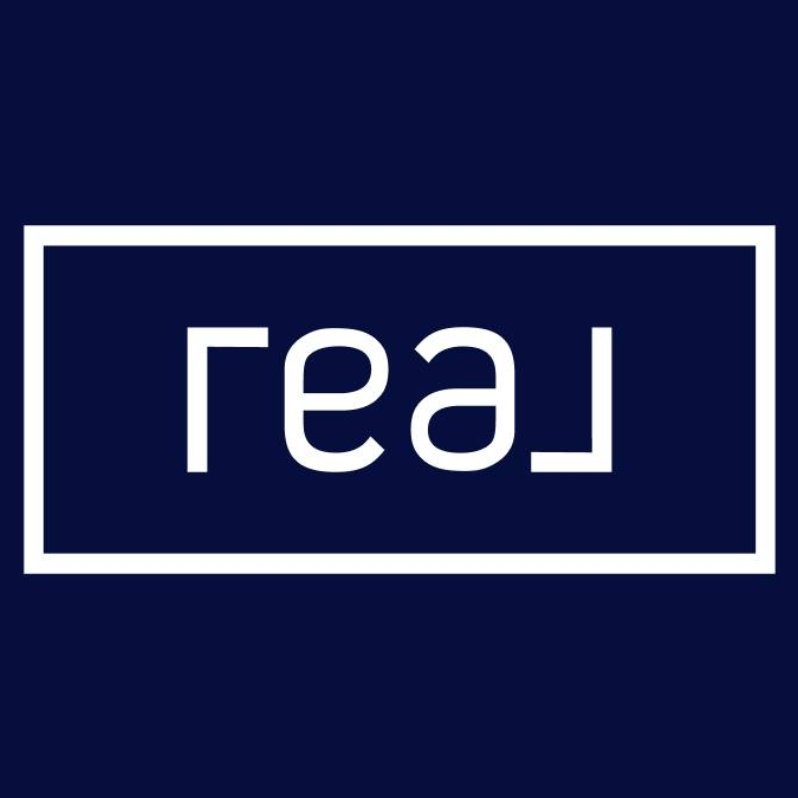Bought with Ann M Parisi • Smires & Associates
$160,000
$160,000
For more information regarding the value of a property, please contact us for a free consultation.
234 TYLER ST Trenton, NJ 08609
3 Beds
1 Bath
2,090 SqFt
Key Details
Sold Price $160,000
Property Type Single Family Home
Sub Type Twin/Semi-Detached
Listing Status Sold
Purchase Type For Sale
Square Footage 2,090 sqft
Price per Sqft $76
Subdivision None Available
MLS Listing ID NJME2005352
Sold Date 12/29/21
Style Traditional
Bedrooms 3
Full Baths 1
HOA Y/N N
Abv Grd Liv Area 1,400
Year Built 1926
Annual Tax Amount $3,826
Tax Year 2021
Lot Size 2,090 Sqft
Acres 0.05
Lot Dimensions 20.90 x 100.00
Property Sub-Type Twin/Semi-Detached
Source BRIGHT
Property Description
3 Bedroom Newly Renovated Brick Exterior Single Family Home Featuring: Finished Attic For 4th Bedroom, Laminated Wood Floors Through Out, Carpeting on Stairs, New Windows, New Roof, High Ceilings, Fireplace In Living room, Granite Counters & Center Island In Kitchen, New Kitchen Cabinets, Ceramic Back Splash In Kitchen, Ceramic Tile In Bath, Recessed Lights In Living room, Dining Area & Kitchen, Off Street Parking With Garage In Back Yard. Property Is Move In Ready. Seller Will Pay For New Front Door. Missing Closet Doors Will Be Replaced. Property Will Come With Certificate Of Occupancy. FHA Bids Are Welcome.
Location
State NJ
County Mercer
Area Trenton City (21111)
Zoning HIST
Rooms
Other Rooms Living Room, Dining Room, Bedroom 2, Bedroom 3, Kitchen, Bedroom 1, Bathroom 1
Basement Full
Interior
Hot Water Natural Gas
Heating Forced Air
Cooling None
Fireplaces Number 1
Equipment Microwave, Stove
Fireplace Y
Appliance Microwave, Stove
Heat Source Natural Gas
Exterior
Parking Features Other
Garage Spaces 1.0
Water Access N
Accessibility None
Total Parking Spaces 1
Garage N
Building
Story 3
Foundation Stone
Sewer Public Sewer
Water Public
Architectural Style Traditional
Level or Stories 3
Additional Building Above Grade, Below Grade
New Construction N
Schools
School District Trenton Public Schools
Others
Senior Community No
Tax ID 11-13801-00010
Ownership Fee Simple
SqFt Source Assessor
Acceptable Financing Cash, Conventional, FHA, VA
Listing Terms Cash, Conventional, FHA, VA
Financing Cash,Conventional,FHA,VA
Special Listing Condition Standard
Read Less
Want to know what your home might be worth? Contact us for a FREE valuation!

Our team is ready to help you sell your home for the highest possible price ASAP







