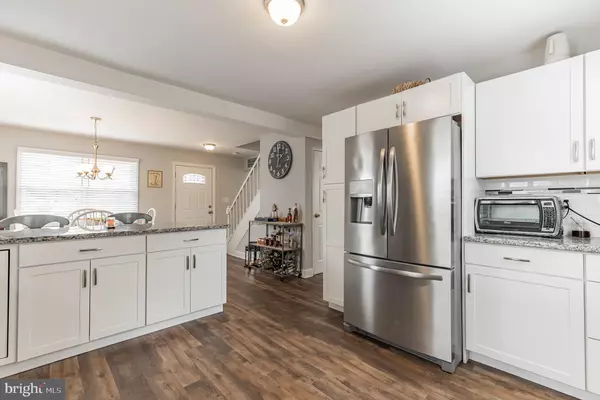Bought with Teresa H Berger • EXP Realty, LLC
$330,000
$315,000
4.8%For more information regarding the value of a property, please contact us for a free consultation.
3 HARWICK DR Trenton, NJ 08619
3 Beds
2 Baths
5,445 SqFt
Key Details
Sold Price $330,000
Property Type Single Family Home
Sub Type Detached
Listing Status Sold
Purchase Type For Sale
Square Footage 5,445 sqft
Price per Sqft $60
Subdivision None Available
MLS Listing ID NJME2004570
Sold Date 10/25/21
Style Cape Cod
Bedrooms 3
Full Baths 1
Half Baths 1
HOA Y/N N
Abv Grd Liv Area 1,236
Year Built 1950
Annual Tax Amount $5,952
Tax Year 2020
Lot Size 5,445 Sqft
Acres 0.13
Lot Dimensions 55.00 x 99.00
Property Sub-Type Detached
Source BRIGHT
Property Description
This meticulously maintained Cape Cod is waiting for you to call it your home. Offering an open kitchen concept with stainless steel appliance package, granite counter tops, breakfast bar, & an amazing sunroom perfect for relax. Three generous bedrooms - 1 on the Main floor and 2 on Upper level. Enjoy the extra space in the full finished basement. Just bring your bags and move in. Close to highways, 5 minutes from Hamilton train station NJ Transit.
Location
State NJ
County Mercer
Area Hamilton Twp (21103)
Zoning RESIDENTIAL
Rooms
Other Rooms Living Room, Dining Room, Bedroom 2, Kitchen, Family Room, Bedroom 1, Other, Bathroom 3
Basement Full, Fully Finished
Main Level Bedrooms 3
Interior
Interior Features Breakfast Area, Combination Kitchen/Dining, Entry Level Bedroom
Hot Water Natural Gas
Heating Forced Air
Cooling Central A/C
Equipment Dishwasher, Dryer - Front Loading, Microwave, Oven - Self Cleaning, Refrigerator, Washer
Fireplace N
Appliance Dishwasher, Dryer - Front Loading, Microwave, Oven - Self Cleaning, Refrigerator, Washer
Heat Source Natural Gas
Exterior
Exterior Feature Patio(s)
Fence Wood
Water Access N
Roof Type Shingle
Accessibility 2+ Access Exits
Porch Patio(s)
Garage N
Building
Story 2
Foundation Block
Sewer Public Sewer
Water Public
Architectural Style Cape Cod
Level or Stories 2
Additional Building Above Grade, Below Grade
New Construction N
Schools
High Schools Hamilton North-Nottingham H.S.
School District Hamilton Township
Others
Pets Allowed Y
Senior Community No
Tax ID 03-01779-00017
Ownership Fee Simple
SqFt Source Assessor
Acceptable Financing Conventional, FHA, Cash, VA
Horse Property N
Listing Terms Conventional, FHA, Cash, VA
Financing Conventional,FHA,Cash,VA
Special Listing Condition Standard
Pets Allowed No Pet Restrictions
Read Less
Want to know what your home might be worth? Contact us for a FREE valuation!

Our team is ready to help you sell your home for the highest possible price ASAP






