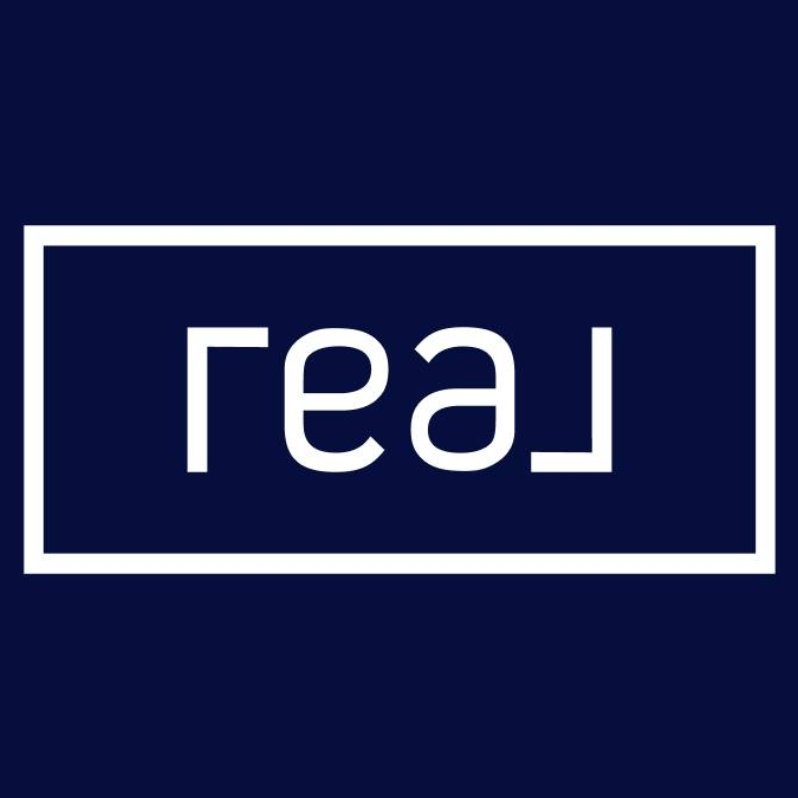Bought with Fareeda Stokes • Harkes Realty and Associates
$185,000
$229,000
19.2%For more information regarding the value of a property, please contact us for a free consultation.
25 ATTERBURY AVE Trenton, NJ 08618
4 Beds
4 Baths
4,752 SqFt
Key Details
Sold Price $185,000
Property Type Single Family Home
Sub Type Detached
Listing Status Sold
Purchase Type For Sale
Square Footage 4,752 sqft
Price per Sqft $38
Subdivision None Available
MLS Listing ID NJME2005626
Sold Date 01/11/22
Style Tudor
Bedrooms 4
Full Baths 3
Half Baths 1
HOA Y/N N
Year Built 1920
Annual Tax Amount $6,153
Tax Year 2021
Lot Size 4,752 Sqft
Acres 0.11
Lot Dimensions 43.20 x 110.00
Property Sub-Type Detached
Source BRIGHT
Property Description
Elegant tudor home with with large rooms welcomes you to come in and look around! Large living room with doors that open to a screened in porch makes enjoying the seasons that much easier. Spacious dining room just off the kitchen makes entertaining easy. Kitchen has an opening connecting to the dining room for sight lines. The beamed ceiling in the kitchen adds style. There is a small back porch off the kitchen that could be made into a mudroom/laundry. A half bath completes the first floor. Up to the second floor where you will find an enormous Master bedroom with its own sitting room and fireplace. There is a large bath off the hall and two additional bedrooms that share a jack and Jill bath. Continue up to the third level and find another bedroom, bath and large living area. This home has 2 stair cases from the first to second level. The basement is clean and dry and currently houses the laundry. It includes an outside exit via bilco type doors. Enjoy your own green space in your back yard.
Location
State NJ
County Mercer
Area Trenton City (21111)
Zoning RESIDENTIAL
Rooms
Basement Full, Interior Access, Outside Entrance, Unfinished
Interior
Interior Features Additional Stairway, Exposed Beams, Formal/Separate Dining Room, Wood Floors
Hot Water Natural Gas
Heating Radiator
Cooling None
Fireplaces Number 2
Equipment Dishwasher, Dryer, Oven/Range - Gas, Refrigerator, Washer, Water Heater
Fireplace Y
Appliance Dishwasher, Dryer, Oven/Range - Gas, Refrigerator, Washer, Water Heater
Heat Source Natural Gas
Exterior
Garage Spaces 3.0
Water Access N
Roof Type Shingle
Accessibility None
Total Parking Spaces 3
Garage N
Building
Lot Description Front Yard, Level, Private, Rear Yard
Story 3
Foundation Concrete Perimeter, Stone
Sewer Public Sewer
Water Public
Architectural Style Tudor
Level or Stories 3
Additional Building Above Grade, Below Grade
New Construction N
Schools
School District Trenton Public Schools
Others
Senior Community No
Tax ID 11-03102-00009
Ownership Fee Simple
SqFt Source Assessor
Special Listing Condition Standard
Read Less
Want to know what your home might be worth? Contact us for a FREE valuation!

Our team is ready to help you sell your home for the highest possible price ASAP







