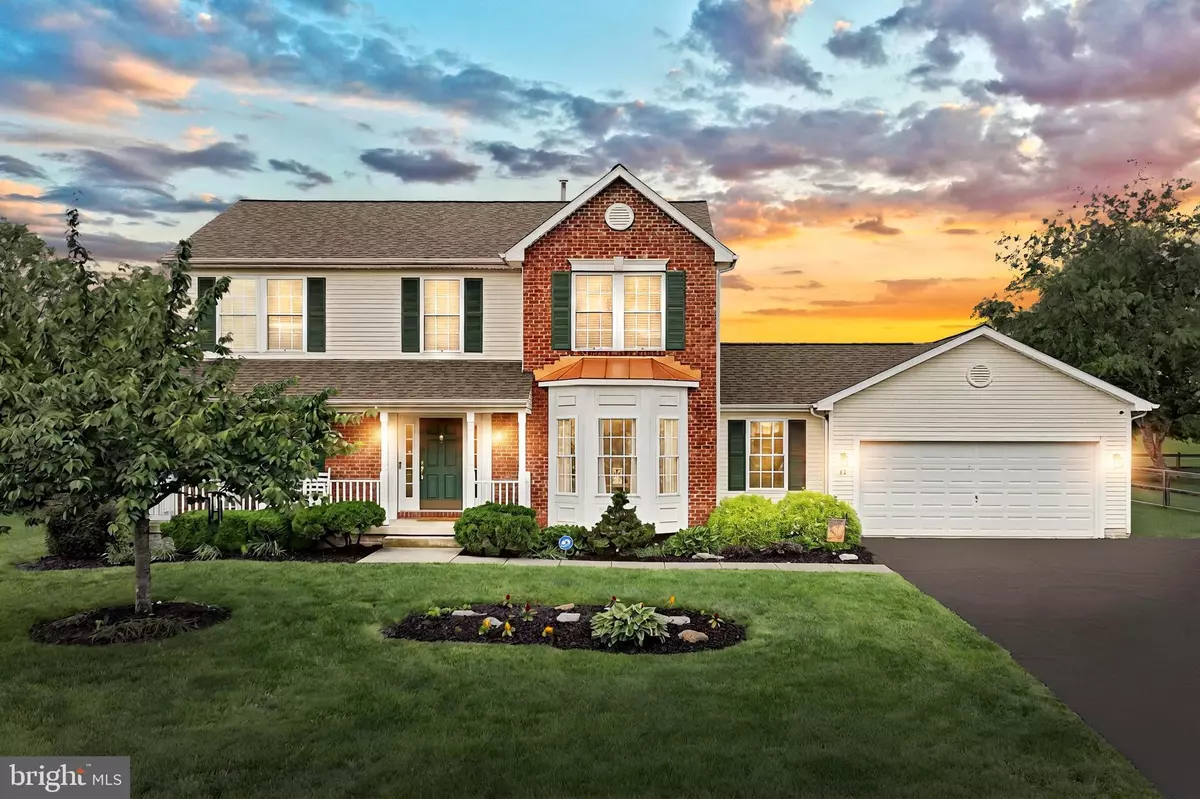Bought with Leisa Marie Rice • Century 21 Market Professionals
$530,000
$519,000
2.1%For more information regarding the value of a property, please contact us for a free consultation.
99 FRIENDSHIP LN Gettysburg, PA 17325
4 Beds
4 Baths
3,182 SqFt
Key Details
Sold Price $530,000
Property Type Single Family Home
Sub Type Detached
Listing Status Sold
Purchase Type For Sale
Square Footage 3,182 sqft
Price per Sqft $166
Subdivision Twin Lakes West
MLS Listing ID PAAD2017856
Sold Date 08/01/25
Style Colonial
Bedrooms 4
Full Baths 3
Half Baths 1
HOA Y/N Y
Abv Grd Liv Area 2,344
Year Built 2003
Available Date 2025-05-18
Annual Tax Amount $6,413
Tax Year 2024
Lot Size 0.490 Acres
Acres 0.49
Property Sub-Type Detached
Source BRIGHT
Property Description
So much to enjoy in this spacious entertaining designed home. Inviting entry into the open flow floor plan with both formal living and dining rooms, first floor family room with warmth and appeal of the gas fireplace, pleasing kitchen with granite counter top and center island. Four bedrooms up with a large primary suite with bath and walk-in closet. Additional bedrooms are a generous size. Eye catching and enjoying sun room with back yard views of the patio and in-ground pool. Vinyl fencing surrounding the pool and an extended rear yard for further entertaining. The lower level is finished into a spacious game/rec room with a full bath and a relaxing bar with built-ins and a wine closet. Additional unfinished room could be used for an exercise room or additional storage. House has been well maintained: New roof 2022, water heater & softener 2024, HVAC 2024, sump pump 2024, all new kitchen appliances 2023-2024 and pool liner 2025.
Location
State PA
County Adams
Area Cumberland Twp (14309)
Zoning RESIDENTIAL
Rooms
Other Rooms Living Room, Dining Room, Primary Bedroom, Bedroom 2, Bedroom 3, Bedroom 4, Kitchen, Family Room, Foyer, Sun/Florida Room, Laundry, Other, Primary Bathroom, Full Bath, Half Bath
Basement Partially Finished, Full
Interior
Interior Features Recessed Lighting, Attic, Carpet, Ceiling Fan(s), Family Room Off Kitchen, Formal/Separate Dining Room, Kitchen - Eat-In, Kitchen - Island, Upgraded Countertops, Walk-in Closet(s), Window Treatments, Wood Floors
Hot Water Natural Gas
Heating Forced Air
Cooling Central A/C, Ceiling Fan(s)
Flooring Carpet, Hardwood, Tile/Brick
Fireplaces Number 1
Fireplaces Type Gas/Propane
Equipment Dishwasher, Disposal, Dryer, Washer, Oven/Range - Electric, Microwave, Refrigerator
Fireplace Y
Window Features Bay/Bow,Insulated
Appliance Dishwasher, Disposal, Dryer, Washer, Oven/Range - Electric, Microwave, Refrigerator
Heat Source Natural Gas
Laundry Main Floor
Exterior
Exterior Feature Deck(s), Patio(s), Porch(es)
Parking Features Additional Storage Area, Garage Door Opener, Garage - Front Entry
Garage Spaces 4.0
Fence Partially
Pool In Ground
Water Access N
Roof Type Asphalt
Accessibility None
Porch Deck(s), Patio(s), Porch(es)
Attached Garage 2
Total Parking Spaces 4
Garage Y
Building
Lot Description Cleared, Level
Story 2
Foundation Other
Sewer Public Sewer
Water Public
Architectural Style Colonial
Level or Stories 2
Additional Building Above Grade, Below Grade
Structure Type 9'+ Ceilings,Cathedral Ceilings
New Construction N
Schools
School District Gettysburg Area
Others
Senior Community No
Tax ID 09E13-0243---000
Ownership Fee Simple
SqFt Source Assessor
Security Features Smoke Detector
Acceptable Financing Cash, Conventional, VA
Listing Terms Cash, Conventional, VA
Financing Cash,Conventional,VA
Special Listing Condition Standard
Read Less
Want to know what your home might be worth? Contact us for a FREE valuation!

Our team is ready to help you sell your home for the highest possible price ASAP






