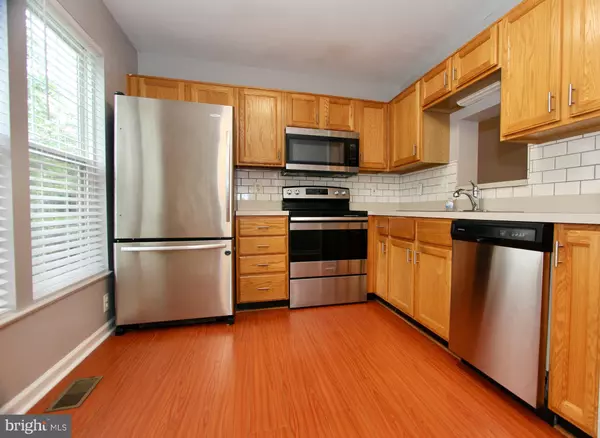Bought with Natalie T Hurlston • EXP Realty, LLC
$352,000
$349,900
0.6%For more information regarding the value of a property, please contact us for a free consultation.
4605 CLUB CART CIR Fredericksburg, VA 22408
3 Beds
3 Baths
1,675 SqFt
Key Details
Sold Price $352,000
Property Type Townhouse
Sub Type Interior Row/Townhouse
Listing Status Sold
Purchase Type For Sale
Square Footage 1,675 sqft
Price per Sqft $210
Subdivision Turnberry Village
MLS Listing ID VASP2034082
Sold Date 08/07/25
Style Traditional
Bedrooms 3
Full Baths 2
Half Baths 1
HOA Fees $11/qua
HOA Y/N Y
Abv Grd Liv Area 1,240
Year Built 1995
Annual Tax Amount $2,024
Tax Year 2024
Lot Size 2,200 Sqft
Acres 0.05
Property Sub-Type Interior Row/Townhouse
Source BRIGHT
Property Description
Great 3-level, 3BR, 3BA town home with all new carpet, fresh paint. New HVAC system in 2023 and lower level remodeled in 2018 to include a stunning full bath and huge 3rd BR that can be a rec room, office or perfect suite for family or guests. A great brick patio in back opens to a peaceful forest while the spacious main level family room offers similar wooded views. The upper level has 2 large BRs with the Primary in back featuring a big walk-in closet and private entry to an awesome full BA with large 2-sink vanity and linen closet. The front bedroom is even larger and has hallway access to the full BA. New plantation style blinds are installed throughout making this terrific town home move in ready! Also just a short walk to the awesome Community Center where swimming pools are ready to cool off and relax all summer long. Great property in a great community! NOTE: Please remove shoes or wear provided shoe covers.
Location
State VA
County Spotsylvania
Zoning R2
Rooms
Other Rooms Dining Room, Primary Bedroom, Bedroom 2, Bedroom 3, Kitchen, Family Room, Laundry, Storage Room, Utility Room, Full Bath
Basement Outside Entrance, Partially Finished, Full, Improved, Rear Entrance, Windows
Interior
Interior Features Dining Area, Bathroom - Tub Shower, Carpet, Ceiling Fan(s), Combination Dining/Living, Recessed Lighting, Walk-in Closet(s), Window Treatments
Hot Water Natural Gas
Heating Forced Air
Cooling Central A/C
Flooring Carpet, Laminate Plank, Luxury Vinyl Plank
Equipment Disposal, Dishwasher, Dryer, Microwave, Oven - Self Cleaning, Oven/Range - Electric, Refrigerator, Washer
Fireplace N
Appliance Disposal, Dishwasher, Dryer, Microwave, Oven - Self Cleaning, Oven/Range - Electric, Refrigerator, Washer
Heat Source Natural Gas
Exterior
Utilities Available Cable TV Available, Electric Available, Natural Gas Available, Sewer Available, Water Available
Amenities Available Bike Trail, Club House, Common Grounds, Community Center, Golf Course Membership Available, Jog/Walk Path, Pool - Outdoor, Swimming Pool, Tennis Courts, Tot Lots/Playground
Water Access N
Accessibility None
Garage N
Building
Story 3
Foundation Permanent, Slab
Sewer Public Sewer
Water Public
Architectural Style Traditional
Level or Stories 3
Additional Building Above Grade, Below Grade
New Construction N
Schools
School District Spotsylvania County Public Schools
Others
HOA Fee Include Common Area Maintenance,Management,Pool(s),Recreation Facility,Snow Removal,Trash
Senior Community No
Tax ID 36F26-103-
Ownership Fee Simple
SqFt Source Assessor
Acceptable Financing Cash, Conventional, FHA, VA, VHDA
Horse Property N
Listing Terms Cash, Conventional, FHA, VA, VHDA
Financing Cash,Conventional,FHA,VA,VHDA
Special Listing Condition Standard
Read Less
Want to know what your home might be worth? Contact us for a FREE valuation!

Our team is ready to help you sell your home for the highest possible price ASAP






