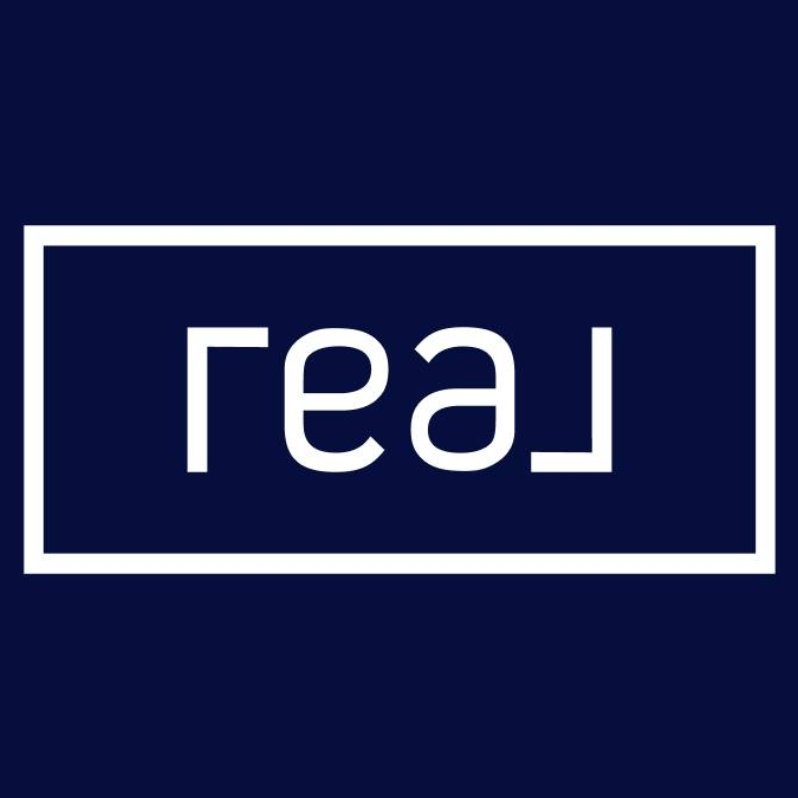Bought with Joan Valentine • Keller Williams Main Line
$229,000
$229,900
0.4%For more information regarding the value of a property, please contact us for a free consultation.
10013 S CANTERBURY RD Philadelphia, PA 19114
3 Beds
3 Baths
1,540 SqFt
Key Details
Sold Price $229,000
Property Type Townhouse
Sub Type Interior Row/Townhouse
Listing Status Sold
Purchase Type For Sale
Square Footage 1,540 sqft
Price per Sqft $148
Subdivision None Available
MLS Listing ID 1000435888
Sold Date 07/17/18
Style Contemporary,Straight Thru
Bedrooms 3
Full Baths 2
Half Baths 1
HOA Y/N N
Abv Grd Liv Area 1,540
Year Built 1966
Annual Tax Amount $2,458
Tax Year 2018
Lot Size 1,804 Sqft
Acres 0.04
Lot Dimensions 20X90
Property Sub-Type Interior Row/Townhouse
Source TREND
Property Description
This magnificent home has it All: Fantastic newer Kitchen w 36" custom Cabs, Granite C Tops, LG Refrigerator, D/Washer, Mounted TV in Master Bdrm & rear Bdrm, upgraded C Fans in all bdrms, 30 year rubber roof,(installed in 2007)newer Bay window and Replacement windows, recent Front and rear doors with pull-down retractable screen doors, automatic garage door, LED Lights Thru/out, Absolutely gorgeous refinished Hardwood Floors, huge spacious rooms(one of largest Row homes in NE Phila.)Master Bdrm, w/ master bath(2.5 Bths)100 AMP circuit breakers, rear yard with patio, Vinyl Shed, Skylight with roof access in case of emergency, I could go on, but come to see this gorgeous home. All it needs is you, don't lose this home, you won't find another like it, Don't wait.
Location
State PA
County Philadelphia
Area 19114 (19114)
Zoning RSA4
Rooms
Other Rooms Living Room, Dining Room, Primary Bedroom, Bedroom 2, Kitchen, Bedroom 1, Laundry, Attic
Basement Partial, Fully Finished
Interior
Interior Features Ceiling Fan(s), Stall Shower, Kitchen - Eat-In
Hot Water Natural Gas
Heating Gas, Hot Water, Radiator
Cooling Wall Unit
Flooring Wood
Equipment Oven - Self Cleaning, Commercial Range, Dishwasher, Refrigerator, Disposal
Fireplace N
Window Features Replacement
Appliance Oven - Self Cleaning, Commercial Range, Dishwasher, Refrigerator, Disposal
Heat Source Natural Gas
Laundry Basement
Exterior
Exterior Feature Patio(s)
Garage Spaces 2.0
Fence Other
Utilities Available Cable TV
Water Access N
Roof Type Flat,Pitched
Accessibility None
Porch Patio(s)
Total Parking Spaces 2
Garage N
Building
Lot Description Level
Story 2
Foundation Concrete Perimeter
Above Ground Finished SqFt 1540
Sewer Public Sewer
Water Public
Architectural Style Contemporary, Straight Thru
Level or Stories 2
Additional Building Above Grade
New Construction N
Schools
High Schools George Washington
School District The School District Of Philadelphia
Others
Senior Community No
Tax ID 661017500
Ownership Fee Simple
SqFt Source 1540
Acceptable Financing Conventional, VA, FHA 203(b)
Listing Terms Conventional, VA, FHA 203(b)
Financing Conventional,VA,FHA 203(b)
Read Less
Want to know what your home might be worth? Contact us for a FREE valuation!

Our team is ready to help you sell your home for the highest possible price ASAP







