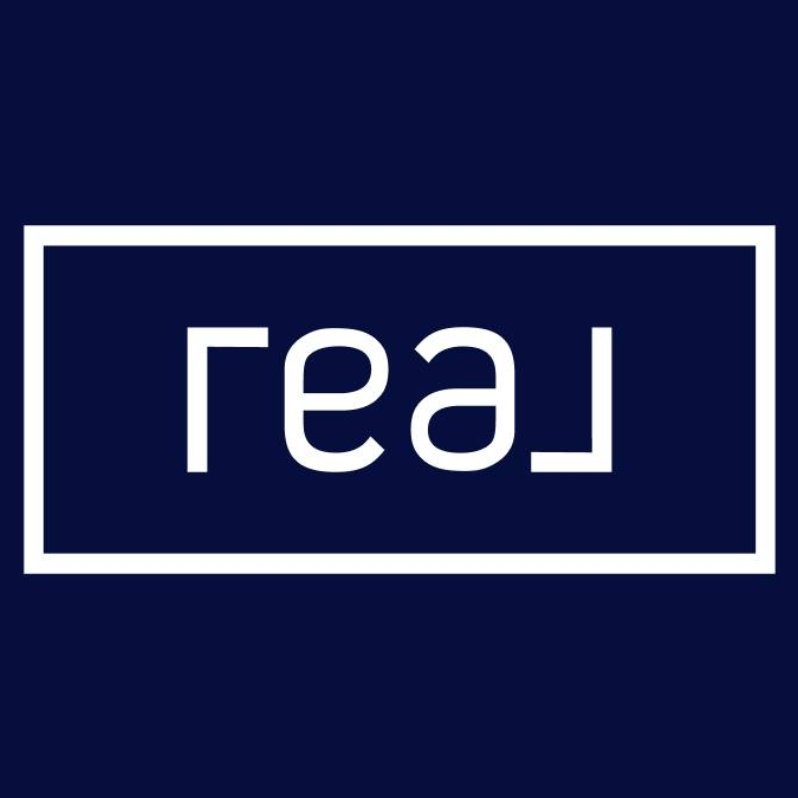Bought with Abid Ahmed • Rehman Realty
$860,000
$799,888
7.5%For more information regarding the value of a property, please contact us for a free consultation.
1700 BRIGGS CHANEY RD Silver Spring, MD 20905
6 Beds
6 Baths
81,893 SqFt
Key Details
Sold Price $860,000
Property Type Single Family Home
Sub Type Detached
Listing Status Sold
Purchase Type For Sale
Square Footage 81,893 sqft
Price per Sqft $10
Subdivision Colesville Outside
MLS Listing ID MDMC2191388
Sold Date 09/09/25
Style Ranch/Rambler
Bedrooms 6
Full Baths 4
Half Baths 2
HOA Y/N N
Year Built 1950
Available Date 2025-07-23
Annual Tax Amount $1,017
Tax Year 2024
Lot Size 1.880 Acres
Acres 1.88
Property Sub-Type Detached
Source BRIGHT
Property Description
Great property on large lot. (appox. 1.88 acres). 6 bedrooms, 4 full bathrooms, 2 half bathrooms. Approximately 5500 square feet of living space. This home has a huge addition with large great room on main level. Lower area that could be a separate living area with its own entrance, full kitchen, laundry and full bath. Plenty of extra storage space. Kitchen has been updated. Main level has it own clothes wash/dryer units.
A large parking area on the side of the house. Nice backyard with deck. Property needs some TLC but has great potential. Home being sold AS IS. Please contact listing agent with any questions and to view property.
Location
State MD
County Montgomery
Zoning RE1
Direction Southeast
Rooms
Other Rooms Living Room, Dining Room, Primary Bedroom, Sitting Room, Bedroom 2, Bedroom 3, Bedroom 4, Bedroom 5, Kitchen, Game Room, Library, Foyer, Breakfast Room, Bedroom 1, Study, Sun/Florida Room, Great Room, In-Law/auPair/Suite, Laundry, Mud Room, Other, Storage Room, Utility Room, Workshop, Bedroom 6, Attic, Screened Porch
Basement Other, Fully Finished, Improved, Outside Entrance, Side Entrance, Walkout Stairs
Main Level Bedrooms 4
Interior
Interior Features Breakfast Area, Kitchen - Country, Kitchen - Table Space, Dining Area, Kitchen - Eat-In, Primary Bath(s), Built-Ins, Window Treatments, Entry Level Bedroom, Upgraded Countertops, Wet/Dry Bar, Wood Floors, Floor Plan - Traditional, 2nd Kitchen, Attic, Bar, Bathroom - Stall Shower, Bathroom - Walk-In Shower, Ceiling Fan(s), Recessed Lighting, Skylight(s), Walk-in Closet(s), Wine Storage
Hot Water Electric
Heating Forced Air, Heat Pump(s), Hot Water, Radiator
Cooling Attic Fan, Ceiling Fan(s), Central A/C, Heat Pump(s)
Flooring Hardwood
Fireplaces Number 2
Fireplaces Type Equipment, Gas/Propane, Mantel(s), Screen
Equipment Disposal, Dryer, Dryer - Front Loading, Exhaust Fan, Extra Refrigerator/Freezer, Icemaker, Microwave, Oven - Double, Oven/Range - Electric, Range Hood, Refrigerator, Stove, Washer, Built-In Microwave, Dryer - Electric
Fireplace Y
Window Features Bay/Bow,Double Pane,Screens,Skylights
Appliance Disposal, Dryer, Dryer - Front Loading, Exhaust Fan, Extra Refrigerator/Freezer, Icemaker, Microwave, Oven - Double, Oven/Range - Electric, Range Hood, Refrigerator, Stove, Washer, Built-In Microwave, Dryer - Electric
Heat Source Electric, Oil
Laundry Basement, Lower Floor, Main Floor
Exterior
Exterior Feature Deck(s), Patio(s), Porch(es), Terrace
Utilities Available Cable TV Available, Multiple Phone Lines
Water Access N
View Garden/Lawn
Roof Type Composite,Slate
Accessibility Ramp - Main Level
Porch Deck(s), Patio(s), Porch(es), Terrace
Garage N
Building
Lot Description Landscaping, Pond, Private
Story 2
Foundation Crawl Space, Passive Radon Mitigation, Slab
Sewer Public Sewer
Water Public
Architectural Style Ranch/Rambler
Level or Stories 2
Additional Building Above Grade, Below Grade
Structure Type 9'+ Ceilings,Beamed Ceilings,Dry Wall,Plaster Walls,Vaulted Ceilings
New Construction N
Schools
School District Montgomery County Public Schools
Others
Pets Allowed Y
Senior Community No
Tax ID 160500279246
Ownership Fee Simple
SqFt Source Estimated
Acceptable Financing Cash, Conventional
Listing Terms Cash, Conventional
Financing Cash,Conventional
Special Listing Condition Standard
Pets Allowed No Pet Restrictions
Read Less
Want to know what your home might be worth? Contact us for a FREE valuation!

Our team is ready to help you sell your home for the highest possible price ASAP







