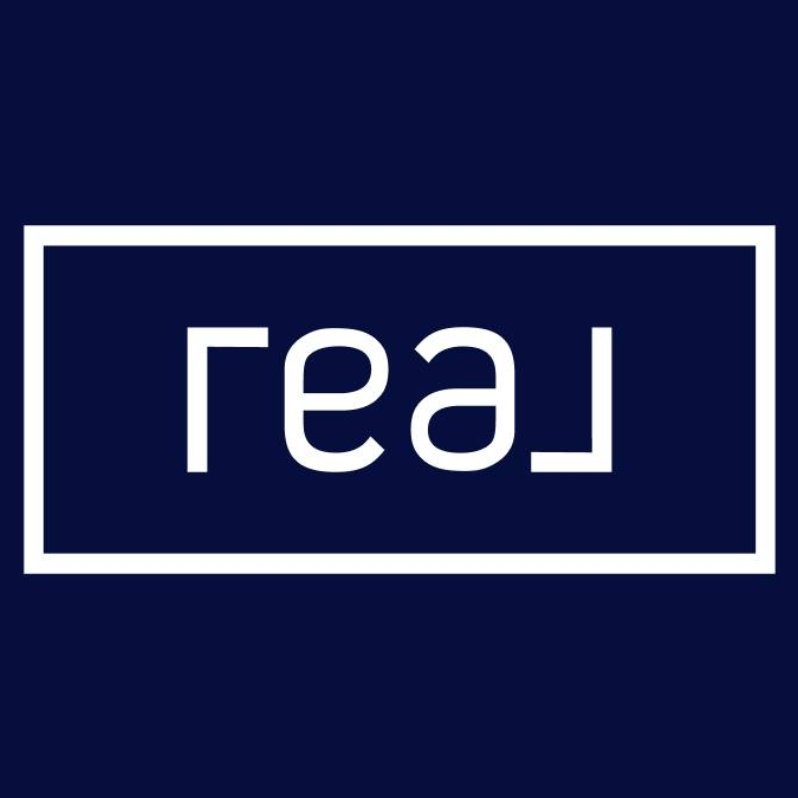Bought with Dominique D. Thomas • Keller Williams Preferred Properties
$307,000
$305,000
0.7%For more information regarding the value of a property, please contact us for a free consultation.
8210 STEWARTON CT Severn, MD 21144
3 Beds
2 Baths
1,531 SqFt
Key Details
Sold Price $307,000
Property Type Condo
Sub Type Condo/Co-op
Listing Status Sold
Purchase Type For Sale
Square Footage 1,531 sqft
Price per Sqft $200
Subdivision Stillmeadows Condo
MLS Listing ID MDAA2122088
Sold Date 09/12/25
Style Colonial
Bedrooms 3
Full Baths 2
Condo Fees $230/mo
HOA Y/N N
Year Built 1975
Available Date 2025-08-04
Annual Tax Amount $1,960
Tax Year 2024
Lot Size 4,356 Sqft
Acres 0.1
Property Sub-Type Condo/Co-op
Source BRIGHT
Property Description
Welcome to 8210 Stewarton Court — a stylish and thoughtfully updated 3-bedroom, 2-bathroom home in quiet Severn neighborhood. The open kitchen and dining area serves as the heart of the home, featuring modern two-toned cabinetry, quartz countertops, a timeless tile backsplash, stainless steel appliances, a single deep sink with gooseneck faucet, elegant gold accents and a spacious island with breakfast bar and pendant lighting. Upstairs, all three bedrooms are generously sized with updated lighting and ample closet space. They share a renovated full bathroom with new vanity, subway tile surround, and clean look. Downstairs, the finished basement offers a large flexible space that can serve as a fourth bedroom or second living area, complete with another full bathroom and cohesive design. Additional features include a brand-new roof, new water heater, and a fully fenced backyard, community pool and dedicated parking spot. Move-In ready home in an ideal location, set up a showing today!
Location
State MD
County Anne Arundel
Zoning R15
Rooms
Basement Sump Pump, Walkout Stairs, Space For Rooms, Rear Entrance, Interior Access, Outside Entrance, Improved, Heated, Fully Finished
Interior
Interior Features Ceiling Fan(s), Combination Kitchen/Dining, Dining Area, Kitchen - Island, Kitchen - Table Space, Recessed Lighting
Hot Water Natural Gas
Heating Forced Air
Cooling Central A/C, Ceiling Fan(s)
Fireplace N
Heat Source Natural Gas
Laundry Basement, Hookup
Exterior
Garage Spaces 1.0
Amenities Available Pool - Outdoor
Water Access N
Roof Type Asphalt
Accessibility None
Total Parking Spaces 1
Garage N
Building
Story 3
Foundation Slab, Block
Sewer Public Sewer
Water Public
Architectural Style Colonial
Level or Stories 3
Additional Building Above Grade, Below Grade
New Construction N
Schools
School District Anne Arundel County Public Schools
Others
Pets Allowed Y
HOA Fee Include Pool(s),Snow Removal,Trash,Water
Senior Community No
Tax ID 020476190000584
Ownership Fee Simple
SqFt Source Estimated
Special Listing Condition Standard
Pets Allowed Size/Weight Restriction
Read Less
Want to know what your home might be worth? Contact us for a FREE valuation!

Our team is ready to help you sell your home for the highest possible price ASAP







