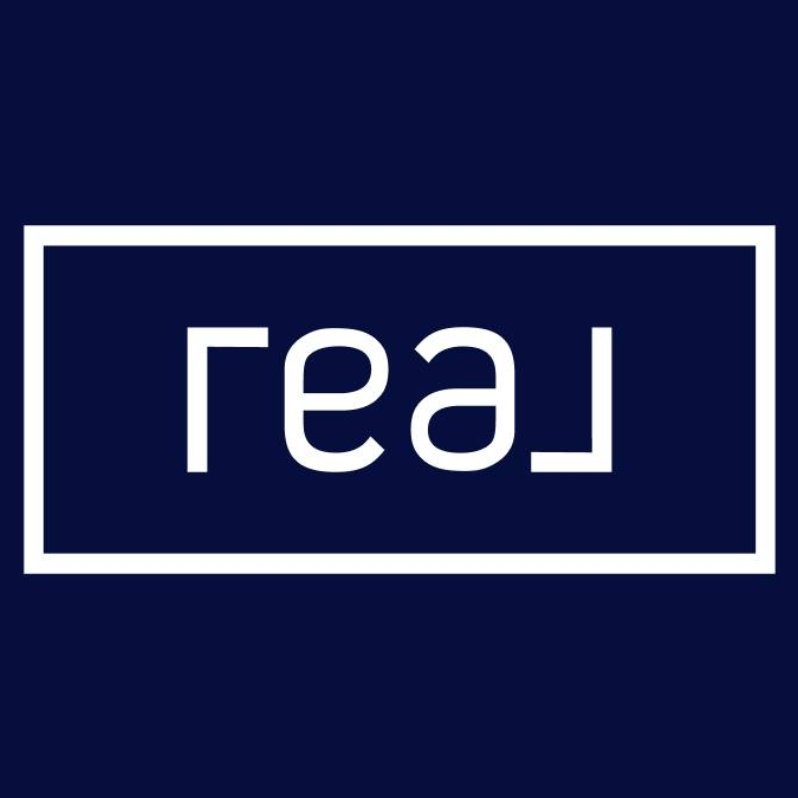Bought with Melanie Fox • RE/MAX Realty Associates
$242,000
$250,000
3.2%For more information regarding the value of a property, please contact us for a free consultation.
19 GLENVIEW CIR Dillsburg, PA 17019
3 Beds
2 Baths
1,404 SqFt
Key Details
Sold Price $242,000
Property Type Single Family Home
Sub Type Detached
Listing Status Sold
Purchase Type For Sale
Square Footage 1,404 sqft
Price per Sqft $172
Subdivision Glen View
MLS Listing ID PAYK2085054
Sold Date 09/18/25
Style Ranch/Rambler
Bedrooms 3
Full Baths 2
HOA Fees $7/ann
HOA Y/N Y
Abv Grd Liv Area 1,404
Year Built 1994
Available Date 2025-07-12
Annual Tax Amount $3,008
Tax Year 2024
Lot Size 6,011 Sqft
Acres 0.14
Property Sub-Type Detached
Source BRIGHT
Property Description
One Level Living - Charming Rancher offering comfort, space and recent upgrades throughout. Featuring 3 spacious bedrooms and 2 full baths. The primary suite includes a private bathroom with a soaking tub and separate shower stall.
There is a fully fenced yard rear and side, and a deck for outdoor dining. Key updates include a brand new central air unit installed 2025, and a new Roof in 2021.
Seller will need mid September settlement.
Location
State PA
County York
Area Franklintown Boro (15263)
Zoning RESIDENTIAL
Rooms
Other Rooms Living Room, Dining Room, Primary Bedroom, Bedroom 2, Bedroom 3, Kitchen, Breakfast Room, Bathroom 2, Primary Bathroom
Main Level Bedrooms 3
Interior
Interior Features Bathroom - Tub Shower, Bathroom - Soaking Tub, Bathroom - Stall Shower, Breakfast Area, Carpet, Ceiling Fan(s), Dining Area, Entry Level Bedroom, Kitchen - Island, Primary Bath(s)
Hot Water Electric
Heating Forced Air
Cooling Central A/C
Flooring Carpet, Luxury Vinyl Plank, Luxury Vinyl Tile
Equipment Dishwasher, Oven/Range - Gas
Fireplace N
Appliance Dishwasher, Oven/Range - Gas
Heat Source Propane - Leased
Laundry Main Floor
Exterior
Exterior Feature Deck(s)
Garage Spaces 2.0
Fence Wood, Picket
Utilities Available Propane
Water Access N
Roof Type Architectural Shingle
Accessibility None
Porch Deck(s)
Total Parking Spaces 2
Garage N
Building
Lot Description Corner
Story 1
Foundation Crawl Space
Sewer Public Sewer
Water Public
Architectural Style Ranch/Rambler
Level or Stories 1
Additional Building Above Grade, Below Grade
New Construction N
Schools
High Schools Northern
School District Northern York County
Others
Pets Allowed Y
HOA Fee Include Common Area Maintenance
Senior Community No
Tax ID 63-000-01-0223-00-00000
Ownership Fee Simple
SqFt Source 1404
Security Features Smoke Detector
Acceptable Financing Conventional, VA, FHA, Cash, USDA
Horse Property N
Listing Terms Conventional, VA, FHA, Cash, USDA
Financing Conventional,VA,FHA,Cash,USDA
Special Listing Condition Standard
Pets Allowed Dogs OK, Cats OK
Read Less
Want to know what your home might be worth? Contact us for a FREE valuation!

Our team is ready to help you sell your home for the highest possible price ASAP







