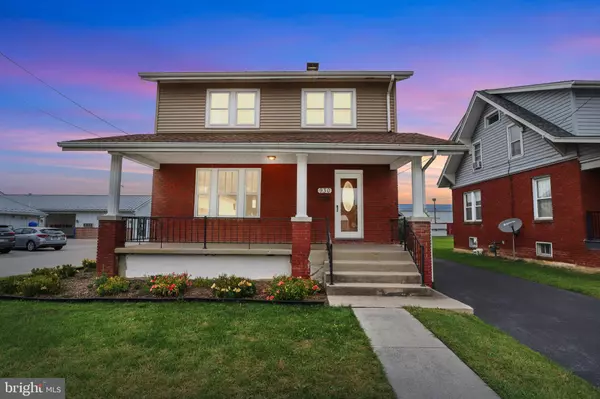Bought with Dan Rodgers • RE/MAX Quality Service, Inc.
$220,000
$224,900
2.2%For more information regarding the value of a property, please contact us for a free consultation.
930 YORK ST Hanover, PA 17331
4 Beds
2 Baths
1,456 SqFt
Key Details
Sold Price $220,000
Property Type Single Family Home
Sub Type Detached
Listing Status Sold
Purchase Type For Sale
Square Footage 1,456 sqft
Price per Sqft $151
Subdivision None Available
MLS Listing ID PAYK2090814
Sold Date 10/24/25
Style Colonial
Bedrooms 4
Full Baths 1
Half Baths 1
HOA Y/N N
Abv Grd Liv Area 1,456
Year Built 1917
Available Date 2025-09-30
Annual Tax Amount $3,441
Tax Year 2025
Lot Size 7,967 Sqft
Acres 0.18
Property Sub-Type Detached
Source BRIGHT
Property Description
The house is being sold as is. This well-maintained home is in need of some updates, so make it your own. The owners took pride in this home by updating the kitchen, installing a newer roof, and having a water heater installed in 2020. The wood trim in this home is in great shape, with the original French doors still in place between the Dining room and Living room. The first floor features large rooms and a half-bath. The owners have lived in this home since 1971. The basement features a cement floor and ample storage space. The 2nd floor features three large bedrooms, along with a smaller 4th room that can be utilized as an office, playroom, or nursery. The windows are made of wood, but they work great. The attic is a full walk-up, providing ample storage space. There is a nice level yard with a one-car garage. The driveway was redone in June 2021. Your mortgage on this home may be more affordable than renting. The siding was completed on 8/21, the roof on 7/2009, and the front and back doors on 12/15. There is also an alley behind the house for easier access and additional parking.
Location
State PA
County York
Area Penn Twp (15244)
Zoning RESIDENTIAL
Rooms
Other Rooms Living Room, Dining Room, Bedroom 2, Bedroom 3, Bedroom 4, Kitchen, Bedroom 1
Basement Full, Sump Pump, Unfinished
Interior
Interior Features Attic, Carpet, Kitchen - Country, Floor Plan - Traditional
Hot Water Natural Gas
Heating Forced Air
Cooling None
Equipment Dryer, Dishwasher, Exhaust Fan, Oven/Range - Electric, Range Hood, Refrigerator, Washer
Fireplace N
Appliance Dryer, Dishwasher, Exhaust Fan, Oven/Range - Electric, Range Hood, Refrigerator, Washer
Heat Source Natural Gas
Laundry Basement
Exterior
Parking Features Garage - Front Entry
Garage Spaces 5.0
Water Access N
Roof Type Asphalt
Street Surface Paved
Accessibility None
Road Frontage State
Total Parking Spaces 5
Garage Y
Building
Lot Description Cleared, Front Yard, Level
Story 2
Foundation Brick/Mortar
Above Ground Finished SqFt 1456
Sewer Public Sewer
Water Public
Architectural Style Colonial
Level or Stories 2
Additional Building Above Grade, Below Grade
New Construction N
Schools
Elementary Schools Baresville
Middle Schools Emory H Markle
High Schools South Western
School District South Western
Others
Pets Allowed Y
Senior Community No
Tax ID 44-000-01-0099-00-00000
Ownership Fee Simple
SqFt Source 1456
Acceptable Financing Cash, Conventional, FHA
Horse Property N
Listing Terms Cash, Conventional, FHA
Financing Cash,Conventional,FHA
Special Listing Condition Standard
Pets Allowed Cats OK, Dogs OK
Read Less
Want to know what your home might be worth? Contact us for a FREE valuation!

Our team is ready to help you sell your home for the highest possible price ASAP







