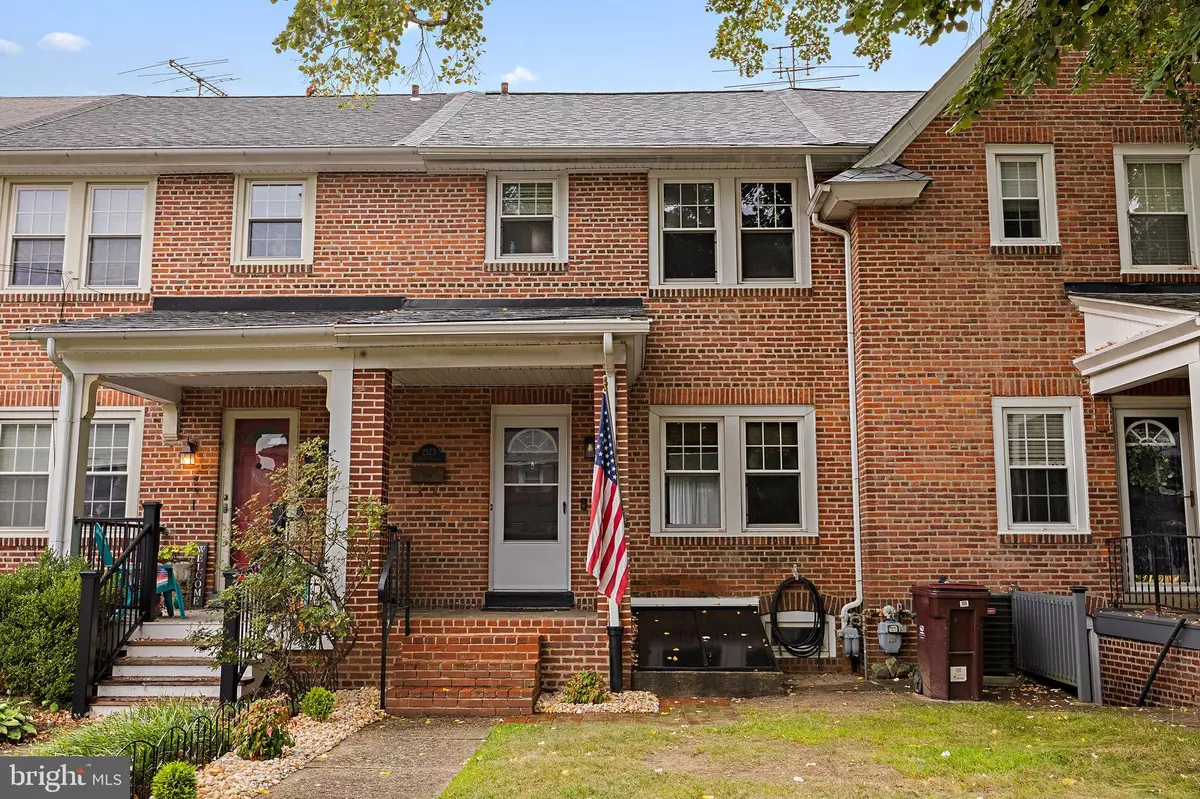Bought with Cole Mathew Ciber • Compass
$295,000
$285,000
3.5%For more information regarding the value of a property, please contact us for a free consultation.
2123 BIDDLE ST Wilmington, DE 19805
3 Beds
1 Bath
1,000 SqFt
Key Details
Sold Price $295,000
Property Type Townhouse
Sub Type Interior Row/Townhouse
Listing Status Sold
Purchase Type For Sale
Square Footage 1,000 sqft
Price per Sqft $295
Subdivision Union Park Gardens
MLS Listing ID DENC2088840
Sold Date 11/03/25
Style Traditional
Bedrooms 3
Full Baths 1
HOA Y/N N
Abv Grd Liv Area 1,000
Year Built 1918
Available Date 2025-09-19
Annual Tax Amount $2,315
Tax Year 2024
Lot Size 1,742 Sqft
Acres 0.04
Lot Dimensions 18.00 x 97.50
Property Sub-Type Interior Row/Townhouse
Source BRIGHT
Property Description
Welcome to 2123 Biddle St., a beautifully updated 3-bedroom, 1-bathroom home nestled in the heart of Union Park Gardens. This charming residence has been meticulously maintained and boasts numerous recent upgrades, ensuring a comfortable and modern living experience. As you step inside, you will be greeted by fresh paint throughout and new flooring that adds a touch of elegance to every room. The living space is enhanced by tasteful shelving, providing both style and functionality. The home's exterior is equally impressive, featuring a newly installed roof, new gutters, and a new storm door, all contributing to its pristine condition and curb appeal. The windows have been expertly resealed, ensuring energy efficiency and comfort throughout the seasons. Whether you're a first-time homebuyer or looking to downsize, this home offers the perfect blend of classic charm and modern amenities. Don't miss the opportunity to make 2123 Biddle St. your new home in the vibrant Union Park Gardens community!
Location
State DE
County New Castle
Area Wilmington (30906)
Zoning 26R-3
Rooms
Basement Drainage System, Full, Front Entrance, Outside Entrance, Rear Entrance, Sump Pump, Unfinished, Water Proofing System
Interior
Interior Features Attic, Floor Plan - Open, Kitchen - Eat-In
Hot Water Natural Gas
Heating Central, Forced Air
Cooling Central A/C
Flooring Luxury Vinyl Plank
Fireplaces Number 1
Equipment Built-In Microwave, Dishwasher, Freezer, Oven/Range - Gas, Stove
Fireplace Y
Appliance Built-In Microwave, Dishwasher, Freezer, Oven/Range - Gas, Stove
Heat Source Natural Gas
Laundry Basement
Exterior
Water Access N
Roof Type Pitched,Shingle
Accessibility Doors - Swing In, 2+ Access Exits
Garage N
Building
Story 2
Foundation Block
Above Ground Finished SqFt 1000
Sewer Public Sewer
Water Public
Architectural Style Traditional
Level or Stories 2
Additional Building Above Grade, Below Grade
Structure Type Dry Wall,Plaster Walls
New Construction N
Schools
School District Red Clay Consolidated
Others
Senior Community No
Tax ID 26-026.30-084
Ownership Fee Simple
SqFt Source 1000
Acceptable Financing Negotiable
Horse Property N
Listing Terms Negotiable
Financing Negotiable
Special Listing Condition Standard
Read Less
Want to know what your home might be worth? Contact us for a FREE valuation!

Our team is ready to help you sell your home for the highest possible price ASAP







