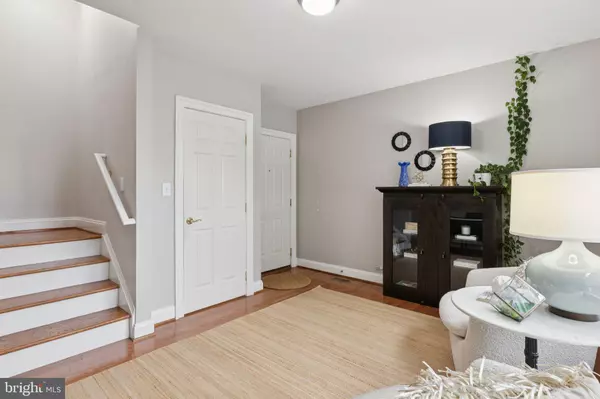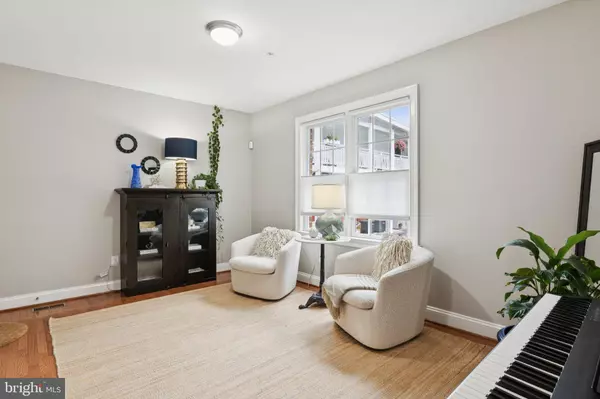Bought with Mary Beth B Paganelli • Long & Foster Real Estate, Inc.
$625,000
$639,000
2.2%For more information regarding the value of a property, please contact us for a free consultation.
222 WEST ST #E Annapolis, MD 21401
3 Beds
3 Baths
1,434 SqFt
Key Details
Sold Price $625,000
Property Type Condo
Sub Type Condo/Co-op
Listing Status Sold
Purchase Type For Sale
Square Footage 1,434 sqft
Price per Sqft $435
Subdivision Courtyards At West 222
MLS Listing ID MDAA2124420
Sold Date 10/30/25
Style Traditional
Bedrooms 3
Full Baths 2
Half Baths 1
Condo Fees $163/mo
HOA Y/N N
Abv Grd Liv Area 1,434
Year Built 2008
Annual Tax Amount $6,130
Tax Year 2026
Property Sub-Type Condo/Co-op
Source BRIGHT
Property Description
Perfectly situated off West Street in the vibrant Arts District of downtown Annapolis, this stunning loft-style townhome offers the ultimate in urban living with charm, space, and modern convenience. Boasting three full levels of living space plus a basement, this 3-bedroom, 2.5-bath home with generous storage space. seamlessly blends style and functionality. Step inside to discover an open layout with hardwood floors, a gourmet kitchen featuring stainless steel appliances, and abundant natural light throughout. The inviting main level is ideal for entertaining, while the other floors offer privacy and comfort, including a bright and airy primary suite complete with a balcony overlooking the courtyard.
Enjoy the unbeatable location just steps from top-rated restaurants, bars, shops, galleries, and theaters plus designated parking right at your front door. Whether you're relaxing at home or stepping out to enjoy the vibrant cultural scene, this townhome offers the best of city living. Don't miss your chance to call this exceptional property home!
Location
State MD
County Anne Arundel
Zoning R
Rooms
Other Rooms Dining Room, Sitting Room, Bedroom 2, Bedroom 3, Kitchen, Family Room, Basement, Bedroom 1, Laundry, Bathroom 1, Bathroom 2, Half Bath
Basement Sump Pump, Unfinished, Connecting Stairway
Main Level Bedrooms 2
Interior
Interior Features Combination Kitchen/Living, Upgraded Countertops, Primary Bath(s), Floor Plan - Traditional, Carpet, Family Room Off Kitchen, Kitchen - Gourmet, Sauna
Hot Water Electric
Heating Heat Pump(s)
Cooling Heat Pump(s)
Flooring Hardwood, Ceramic Tile
Equipment Dishwasher, Disposal, Dryer, Icemaker, Microwave, Refrigerator, Stove, Washer
Fireplace N
Appliance Dishwasher, Disposal, Dryer, Icemaker, Microwave, Refrigerator, Stove, Washer
Heat Source Electric
Laundry Dryer In Unit, Washer In Unit
Exterior
Exterior Feature Balcony, Roof
Garage Spaces 1.0
Parking On Site 1
Amenities Available Common Grounds
Water Access N
View City
Roof Type Composite
Accessibility Other
Porch Balcony, Roof
Total Parking Spaces 1
Garage N
Building
Story 4
Foundation Other
Above Ground Finished SqFt 1434
Sewer Public Sewer
Water Public
Architectural Style Traditional
Level or Stories 4
Additional Building Above Grade, Below Grade
Structure Type Dry Wall
New Construction N
Schools
School District Anne Arundel County Public Schools
Others
Pets Allowed Y
HOA Fee Include Parking Fee,Snow Removal,Ext Bldg Maint,Insurance,Lawn Care Rear,Road Maintenance
Senior Community No
Tax ID 020600090229227
Ownership Condominium
SqFt Source 1434
Security Features Smoke Detector,Security System
Special Listing Condition Standard
Pets Allowed Cats OK, Dogs OK
Read Less
Want to know what your home might be worth? Contact us for a FREE valuation!

Our team is ready to help you sell your home for the highest possible price ASAP







