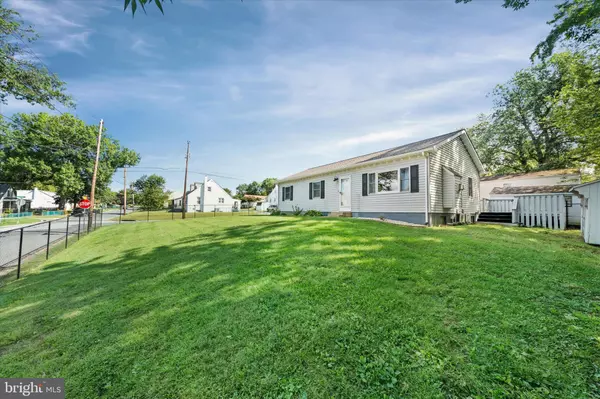Bought with Sabri Thompson • Foraker Realty Co.
$389,900
$389,900
For more information regarding the value of a property, please contact us for a free consultation.
3914 CHESTNUT ST Wilmington, DE 19808
4 Beds
3 Baths
1,300 SqFt
Key Details
Sold Price $389,900
Property Type Single Family Home
Sub Type Detached
Listing Status Sold
Purchase Type For Sale
Square Footage 1,300 sqft
Price per Sqft $299
Subdivision Marshallton Hgts
MLS Listing ID DENC2089768
Sold Date 10/29/25
Style Ranch/Rambler
Bedrooms 4
Full Baths 2
Half Baths 1
HOA Y/N N
Abv Grd Liv Area 1,300
Year Built 1987
Annual Tax Amount $2,995
Tax Year 2025
Lot Size 10,019 Sqft
Acres 0.23
Lot Dimensions 100.00 x 100.00
Property Sub-Type Detached
Source BRIGHT
Property Description
One floor living at its finest! This spacious 4BR/2.1BA Marshallton Heights ranch offers a sunny living room with gas fireplace; an updated kitchen with elegant cabinetry, gleaming granite countertops; tasteful tile backsplash; and a gorgeous double oven gas range with griddle and built-in air fryer (swoon!). The main level also offers three bedrooms - including primary bedroom with en suite - and a 2nd full bathroom. The large finished basement with Bilco door features a 4th bedroom and powder room (perfect for guests or a teenager who needs space!); a laundry room; and a small unfinished area with tons of shelving to store all your treasures! Situated at the end of a quiet street lined with unique homes, this lovely house also features a large driveway; a massive deck; and a gorgeous fence surrounding the entire yard. This fantastic house is in the sought-after Red Clay Consolidated School district and conveniently located between Wilmington and Newark with easy access to I-95, Route 1, Christiana Care, Christiana Mall, grocery stores, restaurants, libraries, parks, and so much more!
Location
State DE
County New Castle
Area Elsmere/Newport/Pike Creek (30903)
Zoning NC5
Rooms
Other Rooms Living Room, Dining Room, Primary Bedroom, Bedroom 2, Bedroom 3, Bedroom 4, Kitchen, Recreation Room
Basement Partially Finished
Main Level Bedrooms 3
Interior
Hot Water Natural Gas
Heating Forced Air
Cooling Central A/C
Fireplaces Number 1
Fireplaces Type Gas/Propane
Fireplace Y
Heat Source Natural Gas, Electric
Exterior
Garage Spaces 1.0
Carport Spaces 1
Water Access N
Accessibility None
Total Parking Spaces 1
Garage N
Building
Story 1
Foundation Block
Above Ground Finished SqFt 1300
Sewer Public Sewer
Water Public
Architectural Style Ranch/Rambler
Level or Stories 1
Additional Building Above Grade, Below Grade
New Construction N
Schools
School District Red Clay Consolidated
Others
Senior Community No
Tax ID 08-044.40-289
Ownership Fee Simple
SqFt Source 1300
Special Listing Condition Standard
Read Less
Want to know what your home might be worth? Contact us for a FREE valuation!

Our team is ready to help you sell your home for the highest possible price ASAP







