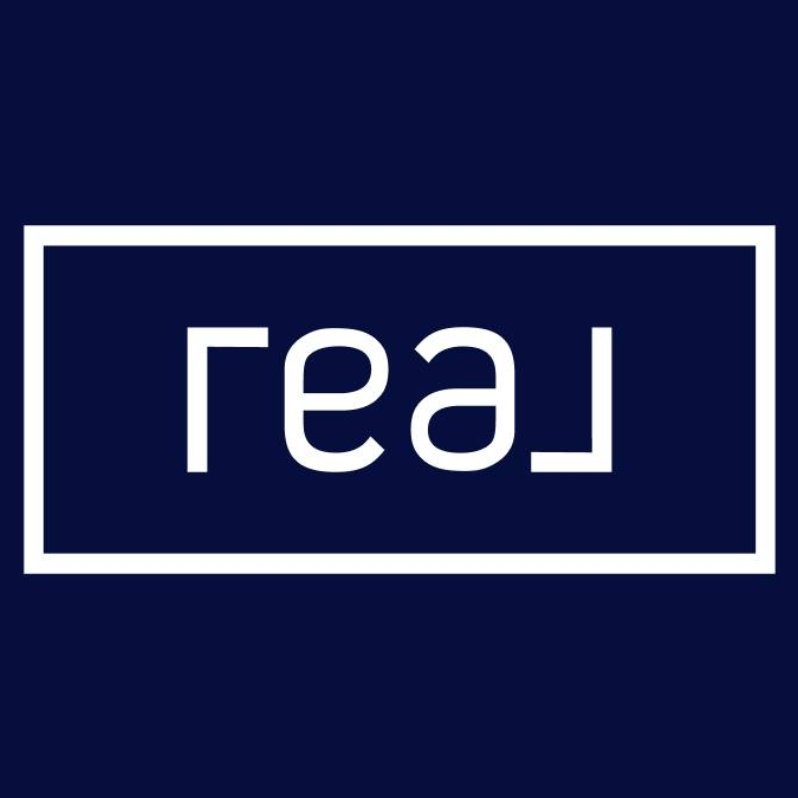Bought with Thomas Sokso • Compass Pennsylvania, LLC
$265,000
$265,000
For more information regarding the value of a property, please contact us for a free consultation.
4921 GRANT AVE Philadelphia, PA 19114
3 Beds
3 Baths
1,104 SqFt
Key Details
Sold Price $265,000
Property Type Single Family Home
Sub Type Detached
Listing Status Sold
Purchase Type For Sale
Square Footage 1,104 sqft
Price per Sqft $240
Subdivision Torresdale
MLS Listing ID 1003230668
Sold Date 10/12/18
Style Traditional
Bedrooms 3
Full Baths 3
HOA Y/N N
Abv Grd Liv Area 1,104
Year Built 1998
Annual Tax Amount $3,707
Tax Year 2018
Lot Size 6,185 Sqft
Acres 0.14
Lot Dimensions 58X107
Property Sub-Type Detached
Source TREND
Property Description
Beautiful, spacious, well maintained home in Torresdale is a must see. As you enter the foyer you will be drawn to the 9 ft ceilings, open floor plan living room, dining room & kitchen with easy care laminate floors. The kitchen boasts lots of cabinets, newer Whirlpool s/s dishwasher & gas range (2 1/2 years), solid surface counter tops with breakfast bar & pantry. The walk-out basement is an entertainers delight containing a huge media area with built in benches, shelving & plenty of space for comfy furniture & large TV so you won't miss any of the action on your favorite shows. Adjacent is a U-shaped bar with mirrored backbar, recessed lighting, & 10 bar stools. A kitchenette makes it so convenient to prepare food and clean up after your gatherings. A full bathroom and laundry completes this level which could easily be converted to an apartment with its own entry. Outside you will find a spacious deck surrounded by a privacy fence, some shade trees & storage shed. Located just inside Philadelphia, 1 block from the Septa train to CC and Trenton, close to I95 & shopping this home is an exceptional buy.
Location
State PA
County Philadelphia
Area 19114 (19114)
Zoning RSA1
Rooms
Other Rooms Living Room, Dining Room, Primary Bedroom, Bedroom 2, Kitchen, Family Room, Bedroom 1, Other
Basement Full, Outside Entrance, Fully Finished
Interior
Interior Features Primary Bath(s), 2nd Kitchen, Breakfast Area
Hot Water Natural Gas
Heating Gas, Forced Air
Cooling Central A/C
Flooring Fully Carpeted
Equipment Dishwasher
Fireplace N
Appliance Dishwasher
Heat Source Natural Gas
Laundry Lower Floor
Exterior
Exterior Feature Deck(s)
Utilities Available Cable TV
Water Access N
Roof Type Pitched,Shingle
Accessibility None
Porch Deck(s)
Garage N
Building
Lot Description Corner, Irregular
Story 1
Foundation Concrete Perimeter
Above Ground Finished SqFt 1104
Sewer Public Sewer
Water Public
Architectural Style Traditional
Level or Stories 1
Additional Building Above Grade
New Construction N
Schools
School District The School District Of Philadelphia
Others
Senior Community No
Tax ID 652187645
Ownership Fee Simple
SqFt Source 1104
Read Less
Want to know what your home might be worth? Contact us for a FREE valuation!

Our team is ready to help you sell your home for the highest possible price ASAP



