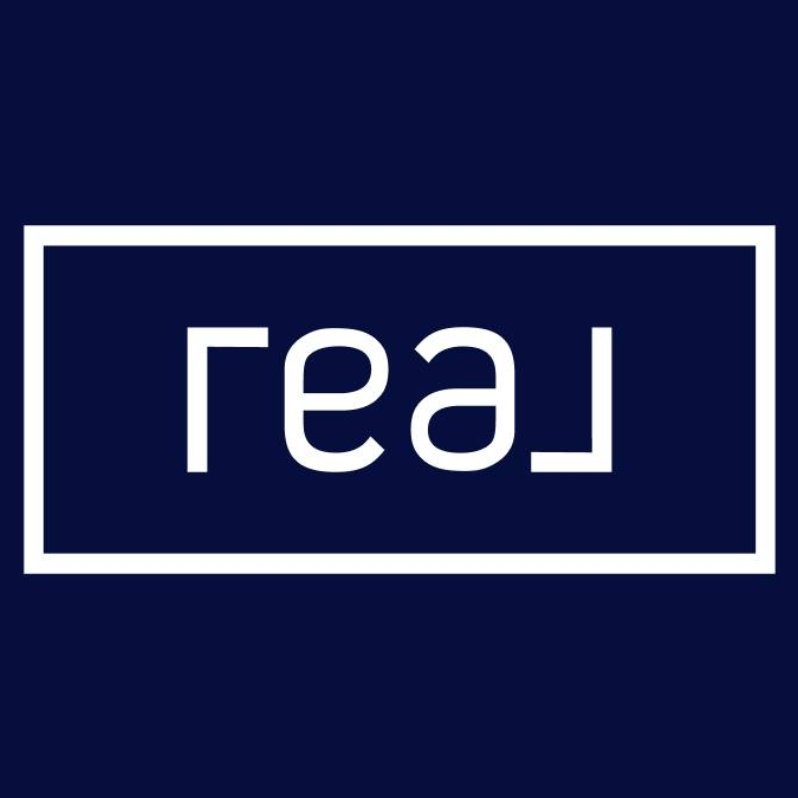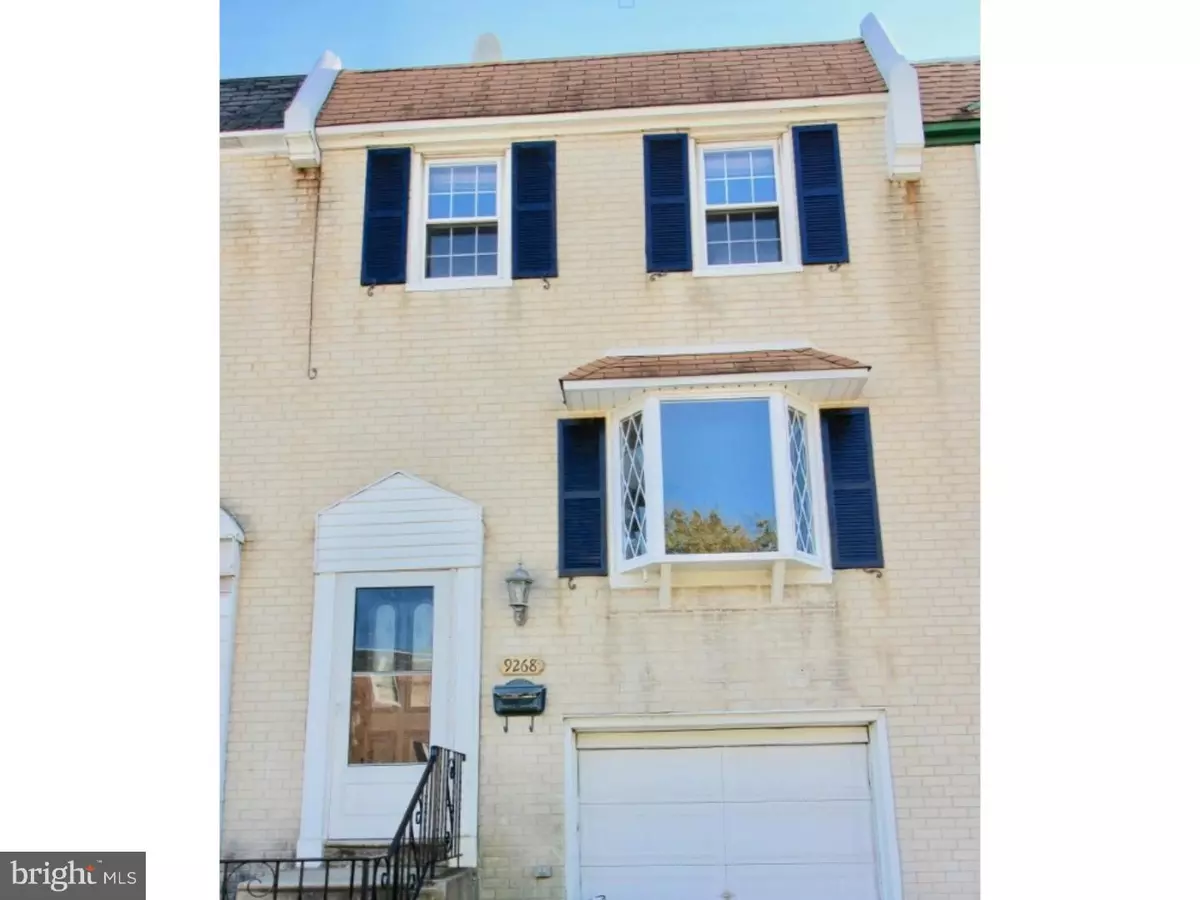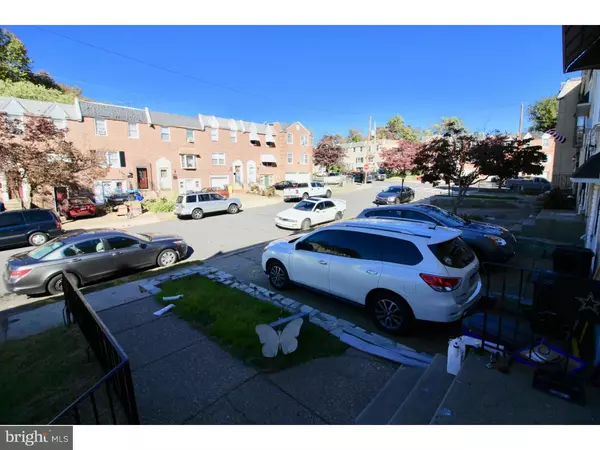Bought with Danielle S. Py-Salas • RE/MAX One Realty - TCDT
$185,000
$170,000
8.8%For more information regarding the value of a property, please contact us for a free consultation.
9268 ANGUS PL Philadelphia, PA 19114
3 Beds
1 Bath
1,296 SqFt
Key Details
Sold Price $185,000
Property Type Townhouse
Sub Type Interior Row/Townhouse
Listing Status Sold
Purchase Type For Sale
Square Footage 1,296 sqft
Price per Sqft $142
Subdivision Coventry Green
MLS Listing ID PAPH101238
Sold Date 12/14/18
Style Straight Thru
Bedrooms 3
Full Baths 1
HOA Y/N N
Abv Grd Liv Area 1,296
Year Built 1960
Annual Tax Amount $1,739
Tax Year 2018
Lot Size 2,526 Sqft
Acres 0.06
Lot Dimensions 18X140
Property Sub-Type Interior Row/Townhouse
Source TREND
Property Description
PRICED TO SELL! Welcome to 9268 Angus Place, a wonderfully maintained and spacious home in the Coventry Green section of 19114. Enter to a blank canvas that was just freshly painted taking notice of the beautiful hardwood floors throughout. Upon entering, you will notice the open layout on the main floor and the living room area that leads out to the large deck via the beautiful french doors that wash the area with natural light. The deck boasts a hot tub that is included with the sale! Also on this floor is the dining room, a large closet for coats and the kitchen that boasts a bow window and updated appliances. Upstairs you will find 3 large bedrooms and a beautifully updated top of the line bathroom. The basement in this home adds to the great value with beautiful flooring and top of the line washer and dryer that completes the laundry area. The basement also includes a great den area for movie nights or that mancave you have been looking for. You can access the very large back yard from the basement as well as the 1 car garage. The backyard is equipped with plenty of room for hosting parties and barbecues AND also has a sizable shed to store all your lawn equipment and holiday decorations. This home is located in the very convenient section of northeast Philadelphia, close to 95, Roosevelt Blvd, the northeast airport and Philadelphia Mills among others. Owner welcomes inspections however house is being sold as is and owner will not make repairs. This will not last long. Please schedule your tour today!MULTIPLE OFFERS IN. All offers will be presented Sunday 11/4 at 6pm. Please have your highest and best offer submitted by then for consideration!
Location
State PA
County Philadelphia
Area 19114 (19114)
Zoning RSA4
Rooms
Other Rooms Living Room, Dining Room, Primary Bedroom, Bedroom 2, Kitchen, Bedroom 1
Basement Full
Interior
Interior Features Kitchen - Eat-In
Hot Water Natural Gas
Heating Gas
Cooling Central A/C
Fireplace N
Heat Source Natural Gas
Laundry Lower Floor
Exterior
Parking Features Built In
Garage Spaces 3.0
Water Access N
Accessibility None
Attached Garage 1
Total Parking Spaces 3
Garage Y
Building
Story 2
Above Ground Finished SqFt 1296
Sewer Public Sewer
Water Public
Architectural Style Straight Thru
Level or Stories 2
Additional Building Above Grade
New Construction N
Schools
Elementary Schools Robert B. Pollock School
Middle Schools Austin Meehan
High Schools Abraham Lincoln
School District The School District Of Philadelphia
Others
Senior Community No
Tax ID 572197518
Ownership Fee Simple
SqFt Source 1296
Special Listing Condition Standard
Read Less
Want to know what your home might be worth? Contact us for a FREE valuation!

Our team is ready to help you sell your home for the highest possible price ASAP







