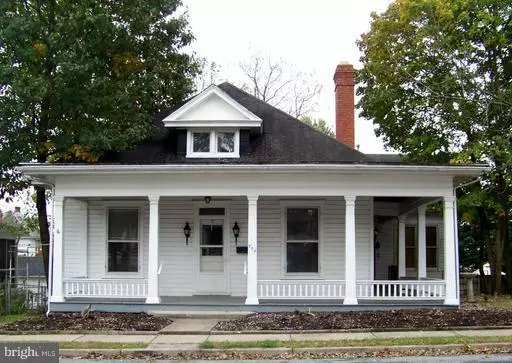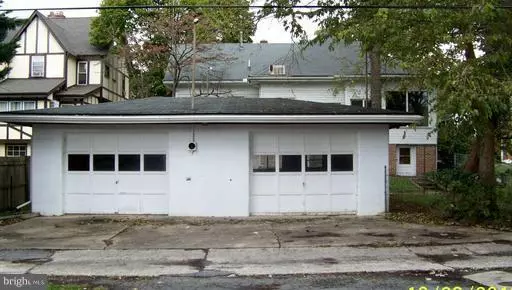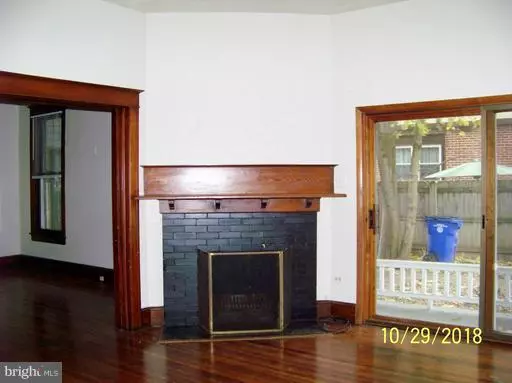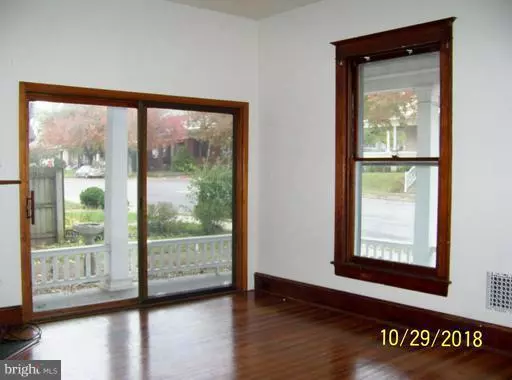Bought with Kathleen O Calabrese • Long & Foster Real Estate, Inc.
$159,900
$159,900
For more information regarding the value of a property, please contact us for a free consultation.
904 DEWEY AVE Hagerstown, MD 21742
3 Beds
2 Baths
2,000 SqFt
Key Details
Sold Price $159,900
Property Type Single Family Home
Sub Type Detached
Listing Status Sold
Purchase Type For Sale
Square Footage 2,000 sqft
Price per Sqft $79
Subdivision None Available
MLS Listing ID MDWA136680
Sold Date 03/13/19
Style Ranch/Rambler,Bungalow
Bedrooms 3
Full Baths 2
HOA Y/N N
Abv Grd Liv Area 2,000
Year Built 1944
Annual Tax Amount $3,165
Tax Year 2019
Lot Size 8,220 Sqft
Acres 0.19
Property Sub-Type Detached
Source BRIGHT
Property Description
Back on market - financing fell through! Nice home - needs some tlc - in established, well cared for neighborhood. Wrap around porch, spacious backyard w/oversized 2 car garage. Huge kitchen w/ enough space for large dining table, so dining room could be used for something else. Sun room off of kitchen leading to backyard. Brick, wood burning fireplace in living room. Master BR w/sliding door to sunroom. Gas heat and gas hot water heater that is only a few years old. The house has forced air and ductwork, so adding central air would not be difficult. Great location, minutes to Rt. 70 for commuting, walking distance to Pangborn park that has lake/tennis courts, walking trail. Minutes to shopping, restaurants and ammenities.
Location
State MD
County Washington
Zoning RMOD
Rooms
Other Rooms Living Room, Dining Room, Primary Bedroom, Bedroom 2, Bedroom 3, Kitchen, Sun/Florida Room, Laundry, Bathroom 1, Attic
Basement Other, Outside Entrance, Rear Entrance, Space For Rooms, Walkout Level, Unfinished, Workshop
Main Level Bedrooms 3
Interior
Interior Features Attic, Breakfast Area, Built-Ins, Carpet, Ceiling Fan(s), Combination Kitchen/Dining, Dining Area, Entry Level Bedroom, Floor Plan - Traditional, Formal/Separate Dining Room, Kitchen - Eat-In, Kitchen - Island, Kitchen - Table Space, Stall Shower, Window Treatments, Wood Floors
Hot Water Natural Gas
Heating Central
Cooling Ceiling Fan(s)
Fireplaces Number 1
Fireplaces Type Mantel(s), Fireplace - Glass Doors, Brick
Equipment Built-In Range, Cooktop, Dishwasher, Disposal, Dryer - Front Loading, Extra Refrigerator/Freezer, Exhaust Fan, Icemaker, Oven - Double, Oven/Range - Electric, Refrigerator, Stainless Steel Appliances, Stove, Washer, Water Heater
Fireplace Y
Appliance Built-In Range, Cooktop, Dishwasher, Disposal, Dryer - Front Loading, Extra Refrigerator/Freezer, Exhaust Fan, Icemaker, Oven - Double, Oven/Range - Electric, Refrigerator, Stainless Steel Appliances, Stove, Washer, Water Heater
Heat Source Natural Gas
Laundry Main Floor, Dryer In Unit, Washer In Unit
Exterior
Exterior Feature Porch(es), Roof, Enclosed
Parking Features Garage - Rear Entry, Additional Storage Area, Oversized
Garage Spaces 4.0
Fence Partially
Water Access N
Accessibility Level Entry - Main, No Stairs, Other
Porch Porch(es), Roof, Enclosed
Total Parking Spaces 4
Garage Y
Building
Story 2
Above Ground Finished SqFt 2000
Sewer Public Sewer
Water Public
Architectural Style Ranch/Rambler, Bungalow
Level or Stories 2
Additional Building Above Grade, Below Grade
Structure Type High
New Construction N
Schools
School District Washington County Public Schools
Others
Senior Community No
Tax ID 2221019631
Ownership Fee Simple
SqFt Source 2000
Acceptable Financing Cash, Conventional, FHA, VA, Other
Horse Property N
Listing Terms Cash, Conventional, FHA, VA, Other
Financing Cash,Conventional,FHA,VA,Other
Special Listing Condition Standard
Read Less
Want to know what your home might be worth? Contact us for a FREE valuation!

Our team is ready to help you sell your home for the highest possible price ASAP







