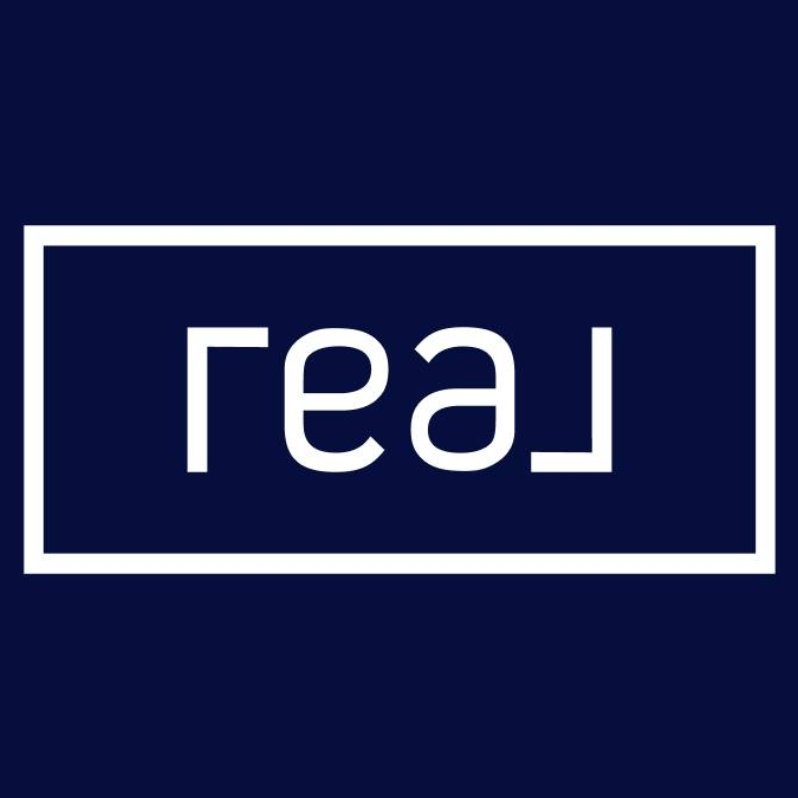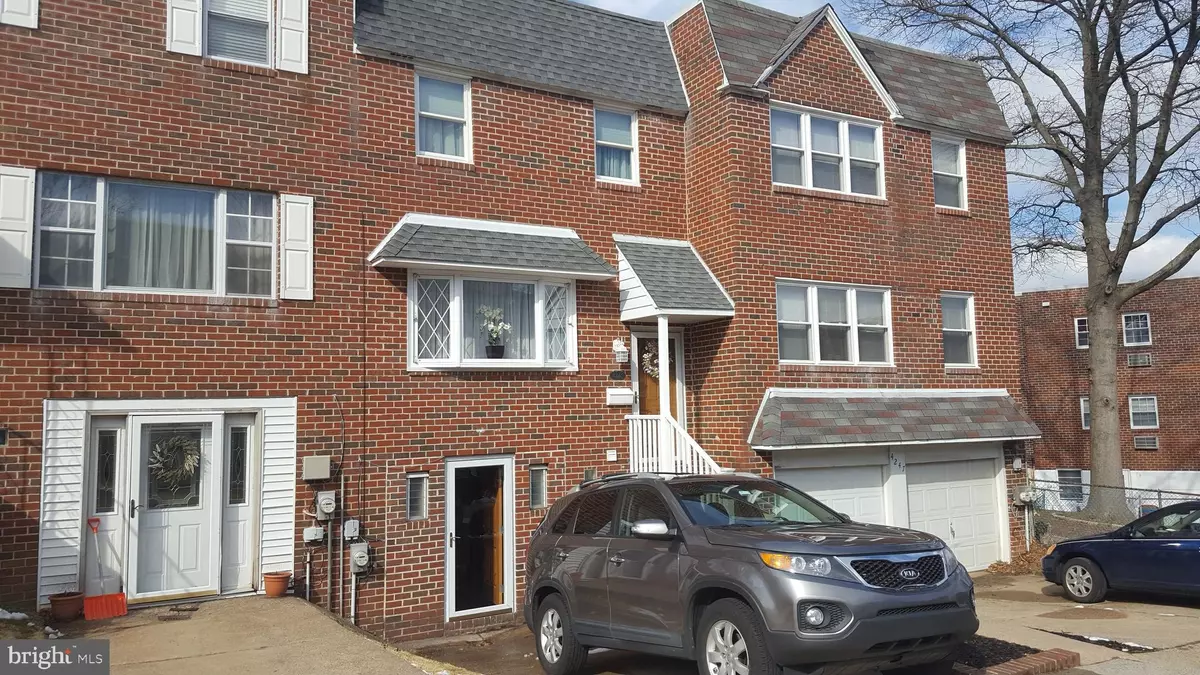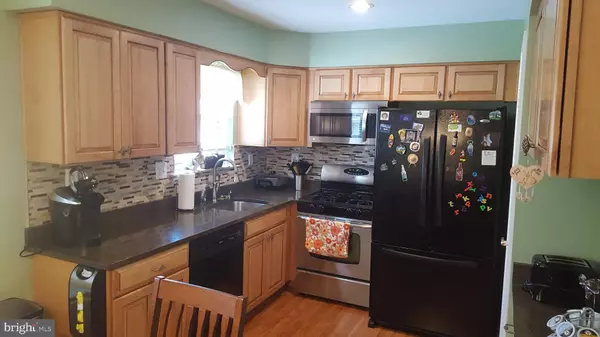Bought with Lisa M Murphy • Keller Williams Real Estate-Blue Bell
$255,000
$255,000
For more information regarding the value of a property, please contact us for a free consultation.
4245 CARTERET DR Philadelphia, PA 19114
3 Beds
2 Baths
1,404 SqFt
Key Details
Sold Price $255,000
Property Type Townhouse
Sub Type Interior Row/Townhouse
Listing Status Sold
Purchase Type For Sale
Square Footage 1,404 sqft
Price per Sqft $181
Subdivision None Available
MLS Listing ID PAPH723344
Sold Date 04/26/19
Style Straight Thru
Bedrooms 3
Full Baths 1
Half Baths 1
HOA Y/N N
Abv Grd Liv Area 1,404
Year Built 1973
Available Date 2019-03-08
Annual Tax Amount $2,689
Tax Year 2019
Lot Size 2,233 Sqft
Acres 0.05
Lot Dimensions 17.96 x 124.32
Property Sub-Type Interior Row/Townhouse
Source BRIGHT
Property Description
Come home to this warm and inviting expanded 3 BR 1.5 Bath in the Brookhaven community. Caring owners have lovingly cared for and maintained so all you have to do is move right in. Your front entrance brings you into your sundrenched formal Living room with beautiful bay front window that flows into your formal Dining room. All the windows in the home have been upgraded throughout plus the home has been freshly painted. The eat in Kitchen is conveniently designed and is accented with granite counters with an undermount sink, tiled backsplash and beautiful light maple raised panel cabinetry. A stainless steel gas range with microwave, and refrigerator are included. The kitchen also has its own dining area in addition to the formal Dining room with plenty of room for get-togethers. The spacious open design of the first level is perfect for entertaining. Tastefully decorated and convenient powder room is accented with low maintenance laminate hardwood flooring. The master bedroom Is located on the second floor along with two other bedrooms. The master bedroom is spacious with ample closets and a third large walk-in closet. The hall bath has recently been upgraded for your enjoyment. In the lower level the Garage was converted to expand the huge Family Room And in addition there is a large storage room for all of your tools and toys. The expanded Family room is the perfect place to hang out for the big game or enjoy summer BBQs with direct access to your lovely patio and fenced rear yard. Outdoor Storage Shed gives you even more room for all of your stuff. The Laundry Room is conveniently located on lower level with stationary tub and extra storage. The homes heating system and central air have been replaced and will provide you with years of maintenance free enjoyment .Don't miss this opportunity to bring the family home at this affordable price!
Location
State PA
County Philadelphia
Area 19114 (19114)
Zoning RSA4
Rooms
Basement Partial
Main Level Bedrooms 3
Interior
Interior Features Breakfast Area, Dining Area, Kitchen - Eat-In, Upgraded Countertops
Heating Forced Air
Cooling Central A/C
Heat Source Natural Gas
Exterior
Water Access N
Roof Type Flat
Accessibility 2+ Access Exits
Garage N
Building
Story 2
Above Ground Finished SqFt 1404
Sewer Public Sewer
Water Public
Architectural Style Straight Thru
Level or Stories 2
Additional Building Above Grade, Below Grade
New Construction N
Schools
School District The School District Of Philadelphia
Others
Senior Community No
Tax ID 652443100
Ownership Fee Simple
SqFt Source 1404
Special Listing Condition Standard
Read Less
Want to know what your home might be worth? Contact us for a FREE valuation!

Our team is ready to help you sell your home for the highest possible price ASAP







