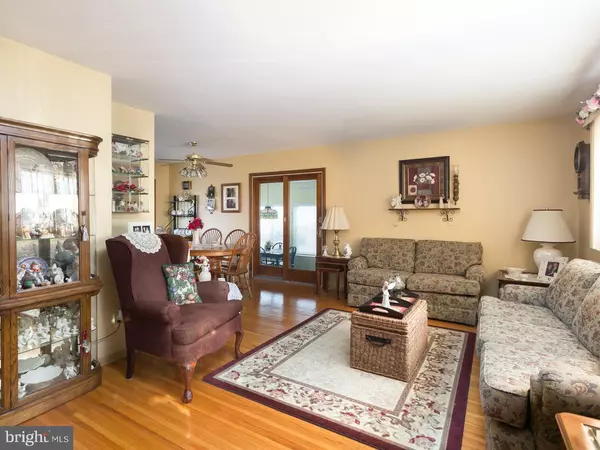Bought with Justin M Reed • Smires & Associates
$232,500
$239,900
3.1%For more information regarding the value of a property, please contact us for a free consultation.
154 ELTON AVE Hamilton, NJ 08620
3 Beds
1 Bath
1,008 SqFt
Key Details
Sold Price $232,500
Property Type Single Family Home
Sub Type Detached
Listing Status Sold
Purchase Type For Sale
Square Footage 1,008 sqft
Price per Sqft $230
Subdivision None Available
MLS Listing ID NJME265570
Sold Date 05/10/19
Style Ranch/Rambler
Bedrooms 3
Full Baths 1
HOA Y/N N
Abv Grd Liv Area 1,008
Year Built 1963
Annual Tax Amount $6,070
Tax Year 2018
Lot Size 8,132 Sqft
Acres 0.19
Property Sub-Type Detached
Source BRIGHT
Property Description
You will love this immaculate 3 bedroom Yardville rancher backing to the woods. Neutral hardwood floors carry throughout the living room, dining room, hallway and bedrooms. The kitchen has been nicely updated with Corian countertops and a large prep area which overlooks the dining room. Step down from the living room into a four-season Sunroom which could be used as a family room, playroom or just enjoy your morning coffee with the Sunrise. Basement access from the kitchen and a potential for additional entertainment space. This house is complete with newer Andersen windows and a professional waterproofed basement. One bedroom is currently being used as a den/TV room. Most of the one car garage has been professionally converted into Sunroom; however, the garage door opens to a storage area large enough for lawn equipment, as well as seasonal items. The Grammar school is also located just a short walk away
Location
State NJ
County Mercer
Area Hamilton Twp (21103)
Zoning RESID
Rooms
Other Rooms Living Room, Dining Room, Primary Bedroom, Bedroom 2, Bedroom 3, Kitchen, Sun/Florida Room, Bathroom 1
Basement Full
Main Level Bedrooms 3
Interior
Interior Features Carpet, Dining Area, Upgraded Countertops
Hot Water Natural Gas
Heating Forced Air
Cooling Central A/C, Dehumidifier
Flooring Hardwood, Vinyl
Equipment Built-In Microwave, Dryer - Front Loading, ENERGY STAR Dishwasher, ENERGY STAR Refrigerator, Exhaust Fan, Humidifier, Icemaker, Oven/Range - Electric, Refrigerator, Washer
Fireplace N
Window Features Replacement
Appliance Built-In Microwave, Dryer - Front Loading, ENERGY STAR Dishwasher, ENERGY STAR Refrigerator, Exhaust Fan, Humidifier, Icemaker, Oven/Range - Electric, Refrigerator, Washer
Heat Source Natural Gas Available
Laundry Basement
Exterior
Utilities Available Cable TV, Phone
Water Access N
Roof Type Shingle
Street Surface Black Top
Accessibility None
Road Frontage Public
Garage N
Building
Lot Description Backs to Trees, Flag
Story 1
Foundation Brick/Mortar
Above Ground Finished SqFt 1008
Sewer Public Hook/Up Avail
Water Public
Architectural Style Ranch/Rambler
Level or Stories 1
Additional Building Above Grade, Below Grade
Structure Type Dry Wall
New Construction N
Schools
Elementary Schools Sunnybrae
Middle Schools Grice
High Schools Hamilton West-Watson H.S.
School District Hamilton Township
Others
Senior Community No
Tax ID 03-02606 02-00121
Ownership Fee Simple
SqFt Source 1008
Security Features Smoke Detector
Acceptable Financing Conventional
Listing Terms Conventional
Financing Conventional
Special Listing Condition Standard
Read Less
Want to know what your home might be worth? Contact us for a FREE valuation!

Our team is ready to help you sell your home for the highest possible price ASAP







