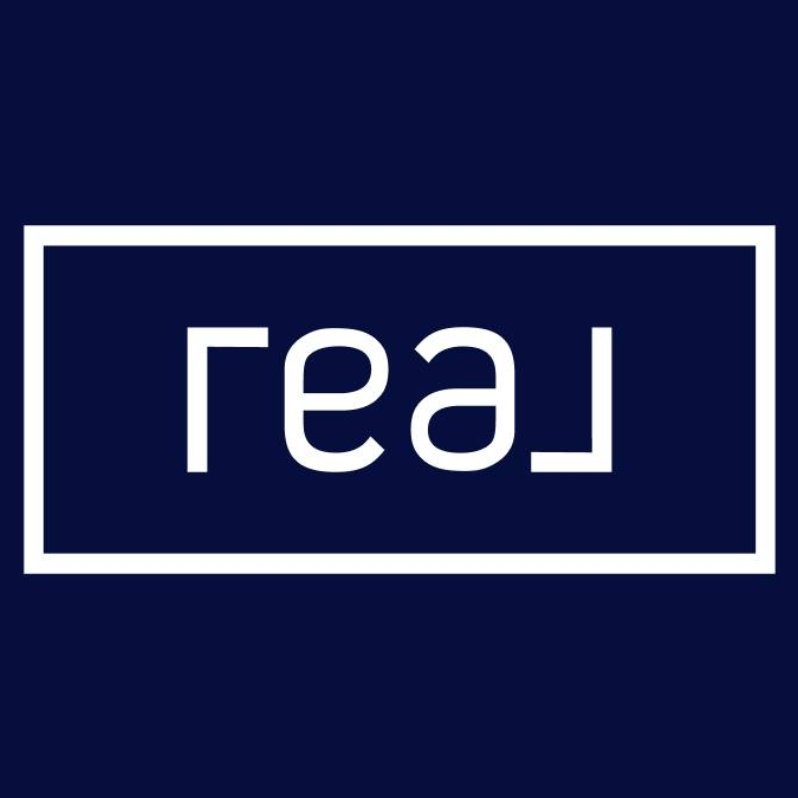Bought with Jane Belger • RE/MAX Tri County
$248,000
$248,000
For more information regarding the value of a property, please contact us for a free consultation.
41 LENOX Hamilton, NJ 08620
3 Beds
1 Bath
1,132 SqFt
Key Details
Sold Price $248,000
Property Type Single Family Home
Sub Type Detached
Listing Status Sold
Purchase Type For Sale
Square Footage 1,132 sqft
Price per Sqft $219
Subdivision None Available
MLS Listing ID NJME274660
Sold Date 06/10/19
Style Cape Cod
Bedrooms 3
Full Baths 1
HOA Y/N N
Abv Grd Liv Area 1,132
Year Built 1940
Annual Tax Amount $5,953
Tax Year 2018
Lot Size 1.007 Acres
Acres 1.01
Lot Dimensions 182.00 x 241.00
Property Sub-Type Detached
Source BRIGHT
Property Description
Dreams do come true! If you've been waiting for a cozy home with nothing to do but unpack and enjoy, this is the home for you. From the moment you arrive, the custom landscape welcomes you. As you enter the cozy sun room with ceramic tile flooring and loads of windows. Leading you into the cozy living room with cherry hard wood floors and custom columns dividing the open floor plan. Hardwood floors continue as you enter the Dining room with custom lighting. Lets move to the large eat-in Kitchen with ceramic floors, glass tile back splash, and loads of oak cabinets, plus a pantry for additional storage. Two Bedrooms with carpeting and a full bath with ceramic tile complete the first floor. Parents wanting a little me time will love the large Master bedroom on the second floor with loads of closets, storage space, and windows. The basement has plenty of storage and a washer and dryer. Lets check out outdoor living; The home sits on just about 1 acre. Custom Landscaping, including loads of perennials blooming from Spring to Fall in the front and backyard. Large deck, custom slate patio and fire pit are great for entertaining. Let's not forget a shed for lawn and patio storage with loft space, and large garage for play toys or workshop. This house is a must see!
Location
State NJ
County Mercer
Area Hamilton Twp (21103)
Zoning RESIDETIAL
Rooms
Other Rooms Living Room, Dining Room, Primary Bedroom, Bedroom 2, Kitchen, Bedroom 1, Sun/Florida Room, Full Bath
Basement Full, Interior Access, Outside Entrance
Main Level Bedrooms 2
Interior
Interior Features Attic, Carpet, Chair Railings, Dining Area, Kitchen - Eat-In, Recessed Lighting, Pantry, Wood Floors
Hot Water Natural Gas
Cooling Central A/C
Flooring Carpet, Ceramic Tile, Hardwood
Equipment Built-In Microwave, Built-In Range, Dryer - Gas, Dishwasher, Oven/Range - Gas, Washer
Fireplace N
Window Features Double Pane,Energy Efficient
Appliance Built-In Microwave, Built-In Range, Dryer - Gas, Dishwasher, Oven/Range - Gas, Washer
Heat Source Natural Gas
Laundry Basement
Exterior
Exterior Feature Deck(s), Patio(s), Porch(es), Enclosed
Garage Spaces 2.0
Water Access N
Accessibility None
Porch Deck(s), Patio(s), Porch(es), Enclosed
Total Parking Spaces 2
Garage N
Building
Story 1.5
Above Ground Finished SqFt 1132
Sewer Public Sewer
Water Public
Architectural Style Cape Cod
Level or Stories 1.5
Additional Building Above Grade, Below Grade
New Construction N
Schools
Elementary Schools Sunnybrae
Middle Schools Emily C Reynolds
High Schools Hamilton East-Steinert H.S.
School District Hamilton Township
Others
Senior Community No
Tax ID 03-02681-00039
Ownership Fee Simple
SqFt Source 1132
Acceptable Financing Conventional, Cash
Listing Terms Conventional, Cash
Financing Conventional,Cash
Special Listing Condition Standard
Read Less
Want to know what your home might be worth? Contact us for a FREE valuation!

Our team is ready to help you sell your home for the highest possible price ASAP



