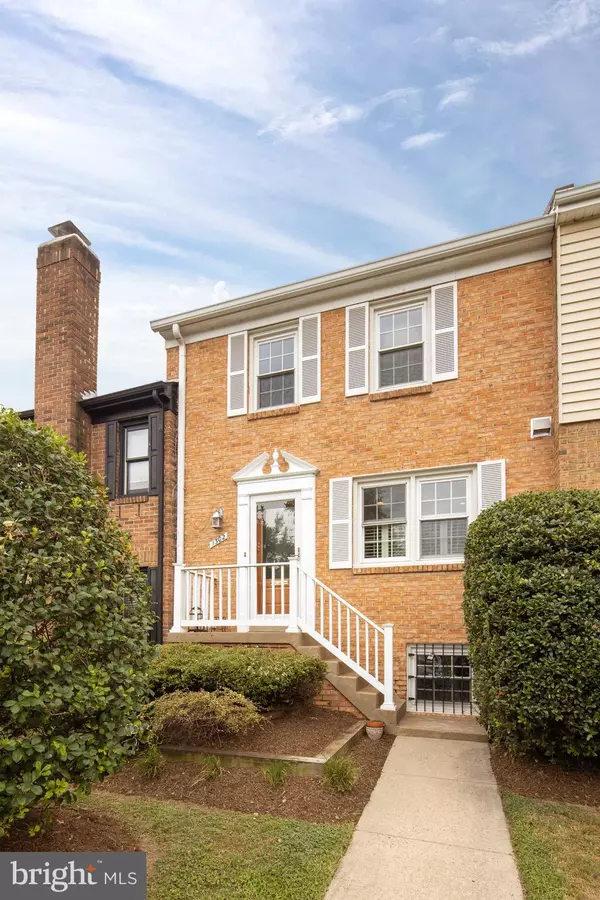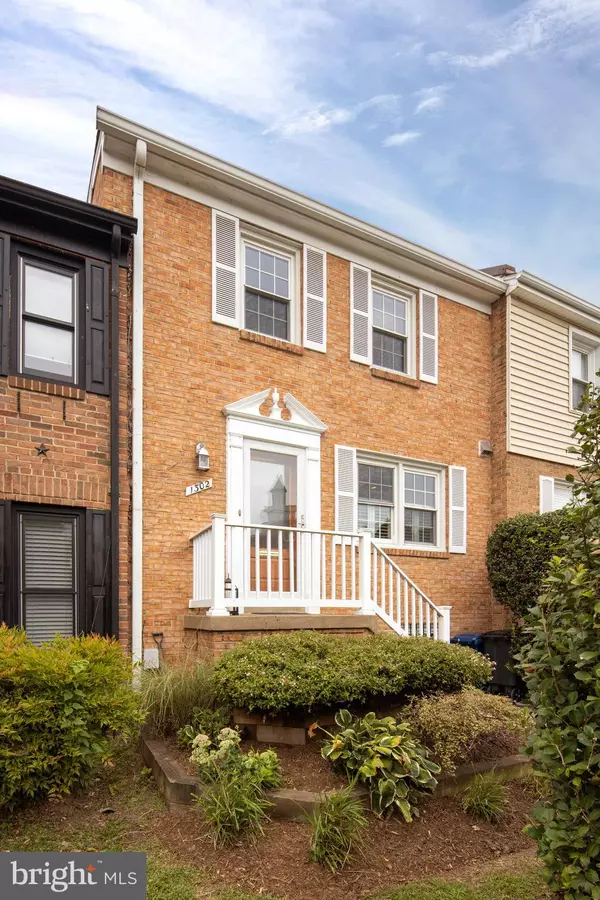Bought with Robert M Jennings • Compass
$757,500
$742,500
2.0%For more information regarding the value of a property, please contact us for a free consultation.
1302 COMMONWEALTH AVE Alexandria, VA 22301
3 Beds
3 Baths
1,750 SqFt
Key Details
Sold Price $757,500
Property Type Townhouse
Sub Type Interior Row/Townhouse
Listing Status Sold
Purchase Type For Sale
Square Footage 1,750 sqft
Price per Sqft $432
Subdivision Del Ray
MLS Listing ID VAAX239038
Sold Date 09/23/19
Style Colonial
Bedrooms 3
Full Baths 2
Half Baths 1
HOA Y/N N
Abv Grd Liv Area 1,400
Year Built 1970
Available Date 2019-08-29
Annual Tax Amount $7,716
Tax Year 2018
Lot Size 1,400 Sqft
Acres 0.03
Property Sub-Type Interior Row/Townhouse
Source BRIGHT
Property Description
Welcome home to your urban oasis in the heart of Del Ray! This lovely 3-level townhome is *the one*. Kick off your shoes and leave the world behind - you won't want to leave. Love to entertain? Unleash your inner chef in the gourmet kitchen and gather your guests in the dining room for dinner. Then enjoy dessert and coffee or curl up by the wood fire in the airy, open concept living room with vaulted ceiling. Slide open the glass doors into your private Secret Garden and sip morning coffee or invite the gang over for summer BBQ and happy hours. Upstairs relax in your Master Suite with a stylish private bath. Two additional bedrooms host your guests; provide your home office, or private yoga room. Don't forget the basement rec room - perfect for man cave, movies, and video games or just hanging out. Leave the car at home in your private parking space - Metro is less than a mile away. Explore the charming coffee shops, fabulous restaurants and Farmers Market on "The Avenue" just a few blocks away. Mark your calendars for Del Ray's signature events - curate your personal collection at Art on the Avenue, plan your costume for the Annual Halloween Parade, and start training for the Thanksgiving Turkey Trot. Welcome home! NOTE: private, off street assigned parking conveys.
Location
State VA
County Alexandria City
Zoning RB
Direction East
Rooms
Other Rooms Living Room, Dining Room, Primary Bedroom, Bedroom 2, Bedroom 3, Kitchen, Family Room, Bathroom 2, Primary Bathroom, Half Bath
Basement Connecting Stairway, Full, Partially Finished, Sump Pump, Windows
Main Level Bedrooms 3
Interior
Interior Features Attic, Carpet, Ceiling Fan(s), Dining Area, Floor Plan - Open, Kitchen - Gourmet, Kitchen - Table Space, Primary Bath(s), Tub Shower, Wood Floors
Hot Water Electric
Heating Central, Forced Air, Heat Pump(s)
Cooling Central A/C, Heat Pump(s)
Flooring Carpet, Hardwood, Tile/Brick
Fireplaces Number 1
Fireplaces Type Brick, Corner, Equipment, Fireplace - Glass Doors, Mantel(s), Screen, Wood
Equipment Built-In Microwave, Dishwasher, Disposal, Dryer, Dryer - Electric, Exhaust Fan, Humidifier, Icemaker, Oven/Range - Electric, Refrigerator, Range Hood, Stainless Steel Appliances, Stove, Washer, Water Heater
Furnishings No
Fireplace Y
Appliance Built-In Microwave, Dishwasher, Disposal, Dryer, Dryer - Electric, Exhaust Fan, Humidifier, Icemaker, Oven/Range - Electric, Refrigerator, Range Hood, Stainless Steel Appliances, Stove, Washer, Water Heater
Heat Source Electric
Laundry Basement
Exterior
Garage Spaces 1.0
Parking On Site 1
Fence Privacy, Wood
Utilities Available Cable TV
Water Access N
Accessibility None
Total Parking Spaces 1
Garage N
Building
Story 3+
Foundation Concrete Perimeter
Sewer Public Sewer
Water Public
Architectural Style Colonial
Level or Stories 3+
Additional Building Above Grade, Below Grade
Structure Type 9'+ Ceilings,Dry Wall,Cathedral Ceilings
New Construction N
Schools
Elementary Schools Jefferson-Houston
Middle Schools Jefferson-Houston
High Schools Alexandria City
School District Alexandria City Public Schools
Others
Senior Community No
Tax ID 043.03-09-32
Ownership Fee Simple
SqFt Source 1750
Acceptable Financing Cash, Conventional, FHA, VA
Horse Property N
Listing Terms Cash, Conventional, FHA, VA
Financing Cash,Conventional,FHA,VA
Special Listing Condition Standard
Read Less
Want to know what your home might be worth? Contact us for a FREE valuation!

Our team is ready to help you sell your home for the highest possible price ASAP







