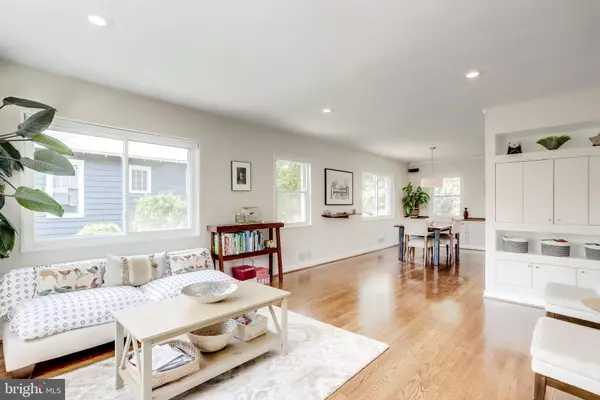Bought with Katherine Foster-Bankey • Compass
$760,000
$680,000
11.8%For more information regarding the value of a property, please contact us for a free consultation.
318 E CUSTIS AVE Alexandria, VA 22301
3 Beds
2 Baths
1,634 SqFt
Key Details
Sold Price $760,000
Property Type Single Family Home
Sub Type Twin/Semi-Detached
Listing Status Sold
Purchase Type For Sale
Square Footage 1,634 sqft
Price per Sqft $465
Subdivision Del Ray
MLS Listing ID VAAX238954
Sold Date 09/30/19
Style Colonial
Bedrooms 3
Full Baths 2
HOA Y/N N
Abv Grd Liv Area 1,188
Year Built 1939
Annual Tax Amount $7,578
Tax Year 2018
Lot Size 4,332 Sqft
Acres 0.1
Property Sub-Type Twin/Semi-Detached
Source BRIGHT
Property Description
Delightful Del Ray duplex in a coveted central location, less than a mile walk to many popular restaurants on The Avenue, two Metro stations and multiple community spaces and parks. Take a super short drive to Rt 1, Mount Vernon and Commonwealth Avenues, and Potomac Yard. A charming walkway and stoop greet you at the entrance. Natural light beams through many West facing windows in the living room and dining area with refinished hardwood floors, modern built-ins and a convenient coat closet. An adjoining kitchen features granite countertops and stainless steel appliances, including a gas range and Samsung fridge. Walk outside from the kitchen to a private, fully fenced backyard, highlighted by a stone patio, multiple flower beds, a storage shed and easy to maintain landscaping. A generous side yard and parking block are added features of the outdoor space.Three upper level bedrooms, all with ceiling fans, a full bath, and pull down attic storage are on the upper level. Exposed beams add dimension to the finished basement where you ll find a second full bath with a glass enclosed tile shower, modern lighting, and a marble accented vanity, a laundry area, and additional storage in the basement. Recent updates include new windows and HVAC unit. Anderson storm doors protect the front and rear entry.
Location
State VA
County Alexandria City
Zoning R 2-5
Rooms
Other Rooms Living Room, Dining Room, Primary Bedroom, Bedroom 2, Bedroom 3, Kitchen, Game Room, Bathroom 1
Basement Connecting Stairway, Daylight, Partial, Fully Finished, Interior Access, Outside Entrance, Heated, Improved, Walkout Stairs, Windows
Interior
Interior Features Built-Ins, Combination Dining/Living, Crown Moldings, Dining Area, Exposed Beams, Floor Plan - Traditional, Kitchen - Galley, Walk-in Closet(s), Tub Shower, Wood Floors, Ceiling Fan(s)
Hot Water Natural Gas
Heating Forced Air
Cooling Central A/C
Flooring Hardwood, Laminated, Ceramic Tile
Equipment Dryer, Disposal, Dishwasher, Icemaker, Oven/Range - Gas, Refrigerator, Stainless Steel Appliances, Washer, Built-In Microwave, Humidifier
Fireplace N
Window Features Double Pane
Appliance Dryer, Disposal, Dishwasher, Icemaker, Oven/Range - Gas, Refrigerator, Stainless Steel Appliances, Washer, Built-In Microwave, Humidifier
Heat Source Natural Gas
Laundry Basement
Exterior
Exterior Feature Patio(s), Brick
Garage Spaces 1.0
Fence Privacy, Wood
Utilities Available Cable TV Available
Water Access N
View Garden/Lawn, Street
Roof Type Shingle
Accessibility None
Porch Patio(s), Brick
Total Parking Spaces 1
Garage N
Building
Lot Description Front Yard, Landscaping, Private, Rear Yard
Story 3+
Sewer Public Sewer
Water Public
Architectural Style Colonial
Level or Stories 3+
Additional Building Above Grade, Below Grade
Structure Type Plaster Walls,Dry Wall,Beamed Ceilings
New Construction N
Schools
Elementary Schools Mount Vernon
Middle Schools George Washington
High Schools Alexandria City
School District Alexandria City Public Schools
Others
Senior Community No
Tax ID 035.01-07-06
Ownership Fee Simple
SqFt Source 1634
Security Features Smoke Detector
Special Listing Condition Standard
Read Less
Want to know what your home might be worth? Contact us for a FREE valuation!

Our team is ready to help you sell your home for the highest possible price ASAP







