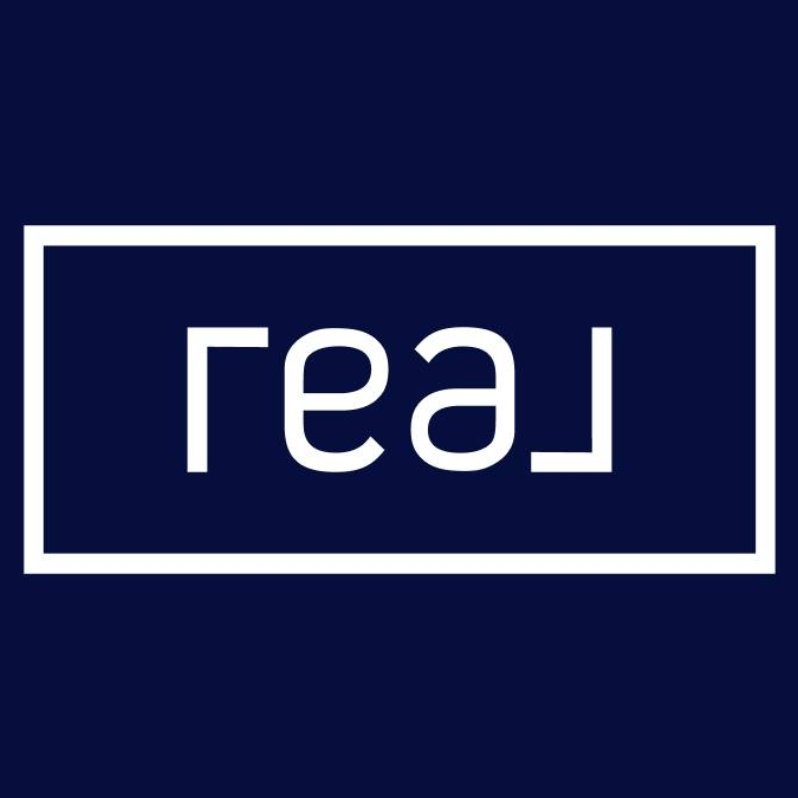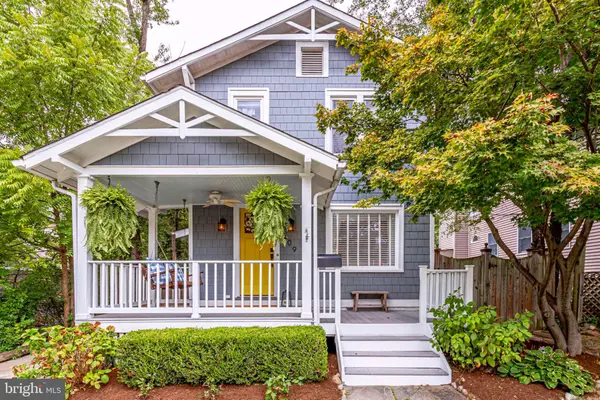Bought with Launa A Klimowicz • Neighborhood Real Estate, LLC.
$875,000
$899,000
2.7%For more information regarding the value of a property, please contact us for a free consultation.
209 UHLER TER Alexandria, VA 22301
3 Beds
2 Baths
1,864 SqFt
Key Details
Sold Price $875,000
Property Type Single Family Home
Sub Type Detached
Listing Status Sold
Purchase Type For Sale
Square Footage 1,864 sqft
Price per Sqft $469
Subdivision Del Ray
MLS Listing ID VAAX239048
Sold Date 10/16/19
Style Farmhouse/National Folk,Colonial
Bedrooms 3
Full Baths 1
Half Baths 1
HOA Y/N N
Abv Grd Liv Area 1,503
Year Built 1935
Annual Tax Amount $8,305
Tax Year 2018
Lot Size 4,600 Sqft
Acres 0.11
Property Sub-Type Detached
Source BRIGHT
Property Description
Del Ray living at its best! Charming Colonial Farmhouse, deep inviting front porch w/ swing perfect for relaxation & lazy days. Warm hardwood floors greet you as you step through the front door. The updated Gourmet Kitchen boasts Stainless Steel Appliances, Granite Countertops, & a Breakfast bar makes meal prep a breeze. The vaulted ceiling & natural light from the skylights create an open airy feel in the Family Room addition and will surely become one of your favorite spaces. 3 Bedrooms w/ hardwood floors & luxurious full Bath w/ Marble make up the second level. The spacious lower level Recreation Room features luxury vinyl floors, recessed lighting, built-in storage cabinets & surround sound, private Den, and gobs of storage space in the Laundry/Workshop area. Step out the Family Room sliders and relax on the back deck. Serve up a tasty BBQ on the stone paved patio. Enjoy the privacy & security of the fully fenced rear yard & enjoy the beauty of the garden. Super convenient to well known Del Ray eateries and shops. Half mile to Dairy Godmother & approx. 2 miles to Whole Foods. Easy commute to Crystal City, Rosslyn & DC
Location
State VA
County Alexandria City
Zoning R 8
Direction South
Rooms
Other Rooms Living Room, Dining Room, Primary Bedroom, Bedroom 2, Bedroom 3, Kitchen, Family Room, Den, Foyer, Laundry, Storage Room, Bathroom 1, Attic, Half Bath
Basement Full, Daylight, Partial, Heated, Partially Finished, Poured Concrete, Sump Pump, Windows, Shelving, Connecting Stairway
Interior
Interior Features Attic, Bar, Crown Moldings, Family Room Off Kitchen, Formal/Separate Dining Room, Wood Stove, Breakfast Area, Ceiling Fan(s), Chair Railings, Exposed Beams, Floor Plan - Open, Kitchen - Country, Kitchen - Gourmet, Recessed Lighting, Skylight(s), Tub Shower, Upgraded Countertops, Wainscotting, Window Treatments, Wood Floors
Hot Water Natural Gas
Heating Central, Radiator, Wood Burn Stove
Cooling Central A/C
Flooring Hardwood, Marble, Vinyl
Equipment Built-In Microwave, Dishwasher, Disposal, Dryer, Oven/Range - Gas, Refrigerator, Stainless Steel Appliances, Washer, Water Heater, Oven - Self Cleaning, Washer - Front Loading, Microwave
Furnishings No
Fireplace N
Window Features Double Pane,Energy Efficient,Skylights
Appliance Built-In Microwave, Dishwasher, Disposal, Dryer, Oven/Range - Gas, Refrigerator, Stainless Steel Appliances, Washer, Water Heater, Oven - Self Cleaning, Washer - Front Loading, Microwave
Heat Source Natural Gas
Laundry Basement, Washer In Unit, Dryer In Unit
Exterior
Exterior Feature Deck(s), Patio(s), Porch(es)
Garage Spaces 1.0
Fence Board, Rear, Wood
Utilities Available Above Ground, Cable TV
Water Access N
View Garden/Lawn
Roof Type Asphalt
Street Surface Paved
Accessibility None
Porch Deck(s), Patio(s), Porch(es)
Road Frontage Public
Total Parking Spaces 1
Garage N
Building
Lot Description Front Yard, Landscaping, Rear Yard, Trees/Wooded
Story 3+
Sewer Public Sewer
Water Public
Architectural Style Farmhouse/National Folk, Colonial
Level or Stories 3+
Additional Building Above Grade, Below Grade
Structure Type Plaster Walls,Dry Wall,Brick,Vaulted Ceilings,Block Walls,Wood Ceilings
New Construction N
Schools
Elementary Schools Mount Vernon
Middle Schools George Washington
High Schools Alexandria City
School District Alexandria City Public Schools
Others
Pets Allowed Y
Senior Community No
Tax ID 024.03-10-16
Ownership Fee Simple
SqFt Source 1864
Security Features Main Entrance Lock,Smoke Detector
Acceptable Financing Cash, Conventional, FHA, FNMA, Private, VA
Horse Property N
Listing Terms Cash, Conventional, FHA, FNMA, Private, VA
Financing Cash,Conventional,FHA,FNMA,Private,VA
Special Listing Condition Standard
Pets Allowed No Pet Restrictions
Read Less
Want to know what your home might be worth? Contact us for a FREE valuation!

Our team is ready to help you sell your home for the highest possible price ASAP







