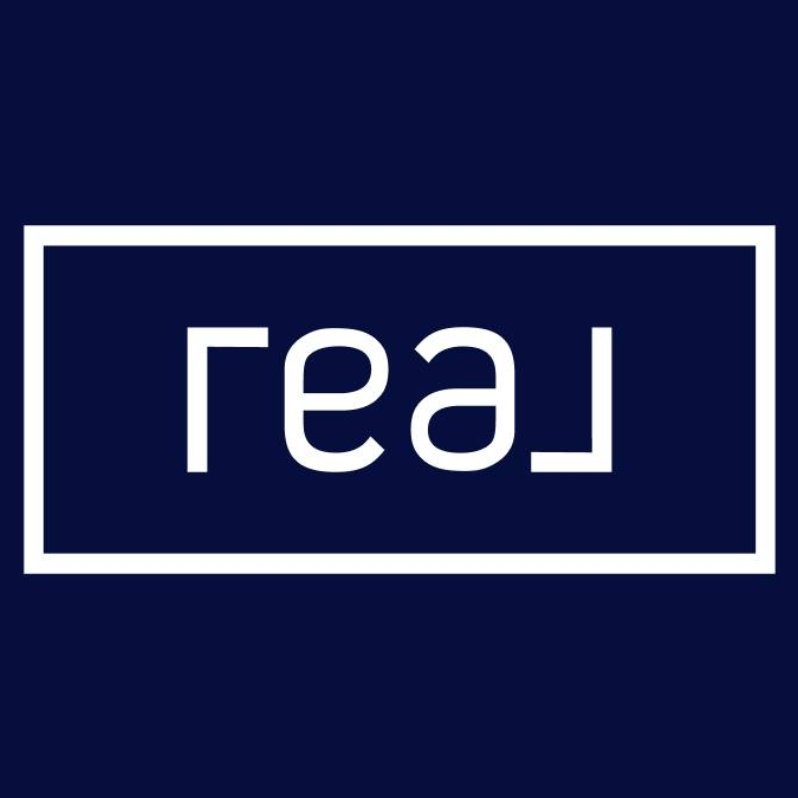Bought with John Pagano • Philadelphia Real Estate Professionals
$214,900
$214,900
For more information regarding the value of a property, please contact us for a free consultation.
3205 CHELSEA PL Philadelphia, PA 19114
3 Beds
3 Baths
1,586 SqFt
Key Details
Sold Price $214,900
Property Type Townhouse
Sub Type Interior Row/Townhouse
Listing Status Sold
Purchase Type For Sale
Square Footage 1,586 sqft
Price per Sqft $135
Subdivision None Available
MLS Listing ID 1003258331
Sold Date 05/30/17
Style AirLite
Bedrooms 3
Full Baths 2
Half Baths 1
HOA Y/N N
Abv Grd Liv Area 1,586
Year Built 1965
Annual Tax Amount $2,468
Tax Year 2017
Lot Size 1,644 Sqft
Acres 0.04
Lot Dimensions 21X78
Property Sub-Type Interior Row/Townhouse
Source TREND
Property Description
New Listing in Rare Cul-De-Sac location! This home has been beautifully maintained and updated by it's original owners. Freshly painted Main floor boasts newly finished hardwood floors,bright and sunny living room with bay window,conveniently located first floor powder room, welcoming formal dining Room and updated modern eat-in-kitchen loaded with cabinets and plenty of counter space.Upper level features new carpeting, freshly painted,spacious master-suite with walk-in closet, newly updated 3pc master bathroom and walk-in-closet,2 additional Bedrooms with Large closets,immaculately kept full 3pc hall bath with laundry chute and linen closet. Lower level has finished rec room,separate laundry/utility room,glass doors to rear patio and completely enclosed fenced yard with pavers and landscaping,spacious driveway along with rarely offered oversized attached 1 Car Garage with newer garage door and remote opener great for large cars,trucks or someone needing workspace .Recent improvements include brand new roof with warranty and new chimney liner. Perfect location close to school,transportation and shopping.
Location
State PA
County Philadelphia
Area 19114 (19114)
Zoning RSA4
Rooms
Other Rooms Living Room, Dining Room, Primary Bedroom, Bedroom 2, Kitchen, Family Room, Bedroom 1, Laundry
Basement Partial, Fully Finished
Interior
Interior Features Primary Bath(s), Skylight(s), Ceiling Fan(s), Kitchen - Eat-In
Hot Water Natural Gas
Heating Gas, Forced Air
Cooling Central A/C
Flooring Wood, Fully Carpeted
Equipment Dishwasher, Disposal, Built-In Microwave
Fireplace N
Window Features Replacement
Appliance Dishwasher, Disposal, Built-In Microwave
Heat Source Natural Gas
Laundry Lower Floor
Exterior
Exterior Feature Patio(s)
Garage Spaces 2.0
Utilities Available Cable TV
Water Access N
Accessibility None
Porch Patio(s)
Attached Garage 1
Total Parking Spaces 2
Garage Y
Building
Lot Description Cul-de-sac, Rear Yard
Story 2
Above Ground Finished SqFt 1586
Sewer Public Sewer
Water Public
Architectural Style AirLite
Level or Stories 2
Additional Building Above Grade
New Construction N
Schools
School District The School District Of Philadelphia
Others
Senior Community No
Tax ID 661148600
Ownership Fee Simple
SqFt Source 1586
Acceptable Financing Conventional, VA, FHA 203(b)
Listing Terms Conventional, VA, FHA 203(b)
Financing Conventional,VA,FHA 203(b)
Read Less
Want to know what your home might be worth? Contact us for a FREE valuation!

Our team is ready to help you sell your home for the highest possible price ASAP







