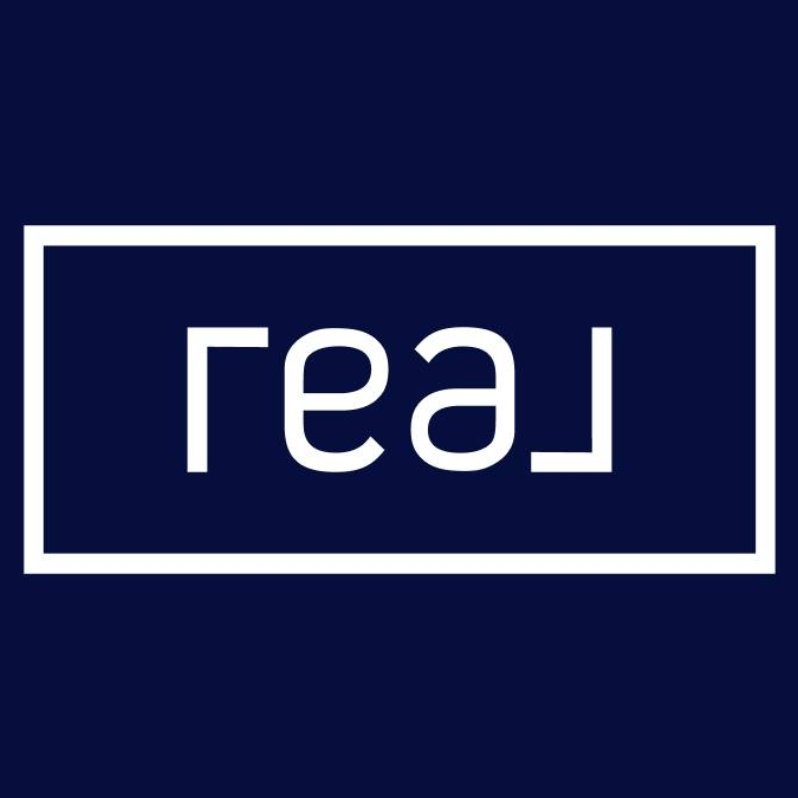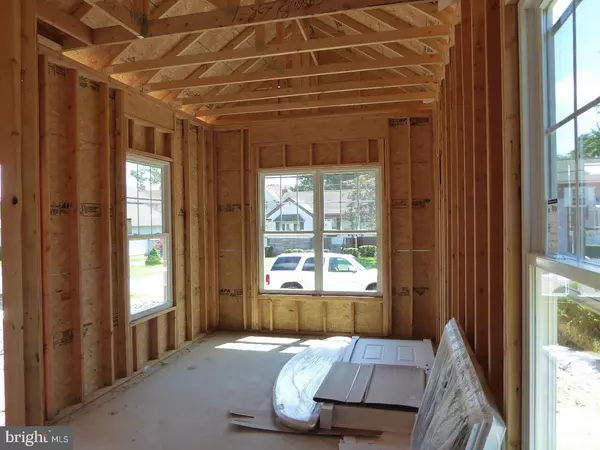Bought with Frank Grabon • Re/Max One Realty
$498,000
$498,000
For more information regarding the value of a property, please contact us for a free consultation.
9406 TULIP ST Philadelphia, PA 19114
4 Beds
3 Baths
4,268 SqFt
Key Details
Sold Price $498,000
Property Type Single Family Home
Sub Type Detached
Listing Status Sold
Purchase Type For Sale
Square Footage 4,268 sqft
Price per Sqft $116
Subdivision None Available
MLS Listing ID 1000432375
Sold Date 11/21/17
Style Traditional
Bedrooms 4
Full Baths 2
Half Baths 1
HOA Y/N N
Abv Grd Liv Area 4,268
Year Built 2017
Tax Year 2017
Lot Dimensions 50X112
Property Sub-Type Detached
Source TREND
Property Description
NEW SINGLE FAMILY CONSTRUCTION with 10 YEAR TAX ABATEMENT. This Home is located in a well established, beautifully maintained neighborhood in East Torresdale. One block from Eden Hall Park. Close to I95 and public transportation. Very desirable location! HOME HAS A UNIQUE OPEN FLOOR PLAN!!!! The home has an open floor plan with lots of windows and natural light. The 1st Floor includes large den,powder room, open floor plan with dining, family room & large eat-in kitchen. Family Room has lots of windows and a gas fireplace. There is a mudroom entry from the garage to the kitchen. The eat-in kitchen has a glass door with blinds between the glass to a partially covered rear patio, 42" cabinets, granite counter tops,center island, stainless steel appliances and a large pantry. The 2nd floor has 4 large bedrooms, hall bath & laundry. Bedroom #3 has a walk-in closet, the other bedrooms have large closets as well. The Master Bedroom has a large walk-in closet, en-suite bath with large walk-in shower, his & her vanities and lots of natural light. The 2 car garage includes separate storage room for mowers, tools and bikes. The basement is finished and creates and additional family living space with access to the rear yard. Exterior finishes include Stonecraft Ledgestone, Certainteed Cedar Impressions Siding & Certainteed Encore Siding. This home is currently under construction and there is plenty of time to select your own custom finishes; cabinetry, lighting, flooring etc.
Location
State PA
County Philadelphia
Area 19114 (19114)
Zoning RESID
Direction East
Rooms
Other Rooms Living Room, Dining Room, Primary Bedroom, Bedroom 2, Bedroom 3, Kitchen, Family Room, Den, Basement, Bedroom 1, Mud Room, Other, Attic
Basement Partial, Outside Entrance, Fully Finished
Interior
Interior Features Primary Bath(s), Kitchen - Island, Butlers Pantry, Stall Shower, Kitchen - Eat-In
Hot Water Electric
Heating Forced Air
Cooling Central A/C
Flooring Wood, Fully Carpeted, Tile/Brick
Fireplaces Number 1
Equipment Cooktop, Built-In Range, Oven - Self Cleaning, Dishwasher, Disposal, Energy Efficient Appliances
Fireplace Y
Window Features Energy Efficient
Appliance Cooktop, Built-In Range, Oven - Self Cleaning, Dishwasher, Disposal, Energy Efficient Appliances
Heat Source Natural Gas
Laundry Upper Floor
Exterior
Exterior Feature Patio(s)
Parking Features Garage Door Opener
Garage Spaces 4.0
Fence Other
Utilities Available Cable TV
Water Access N
Roof Type Pitched,Shingle
Accessibility None
Porch Patio(s)
Attached Garage 2
Total Parking Spaces 4
Garage Y
Building
Lot Description Level, Front Yard, Rear Yard, SideYard(s)
Story 2
Foundation Concrete Perimeter
Above Ground Finished SqFt 4268
Sewer Public Sewer
Water Public
Architectural Style Traditional
Level or Stories 2
Additional Building Above Grade
Structure Type 9'+ Ceilings
New Construction Y
Schools
School District The School District Of Philadelphia
Others
Senior Community No
Tax ID 65-2-3929-10
Ownership Fee Simple
SqFt Source 4268
Acceptable Financing Conventional, VA, FHA 203(b)
Listing Terms Conventional, VA, FHA 203(b)
Financing Conventional,VA,FHA 203(b)
Read Less
Want to know what your home might be worth? Contact us for a FREE valuation!

Our team is ready to help you sell your home for the highest possible price ASAP







